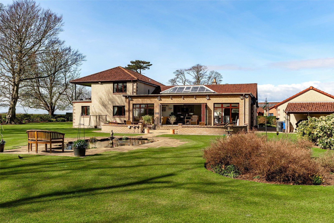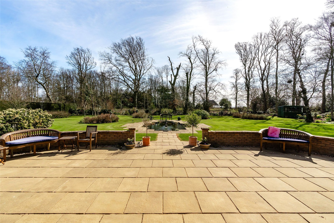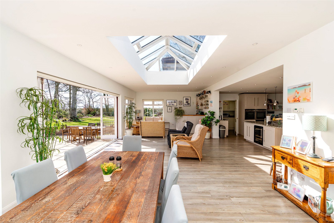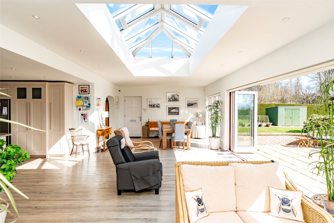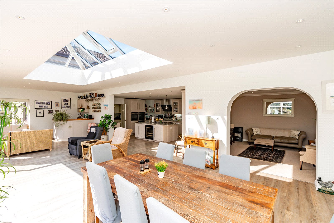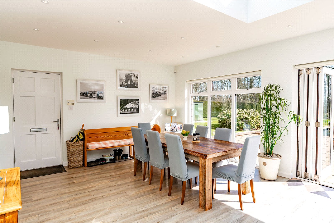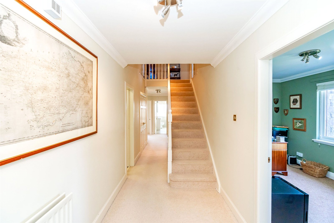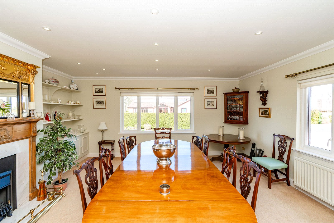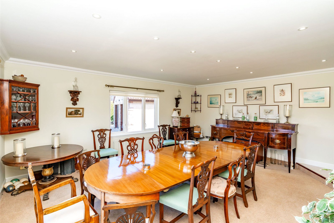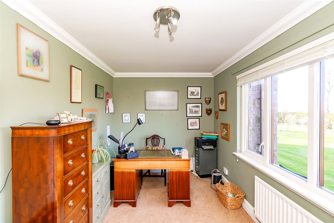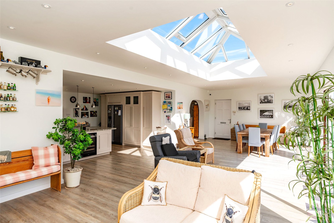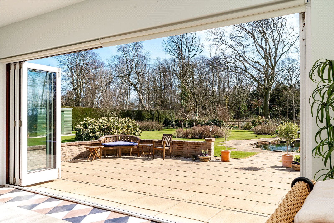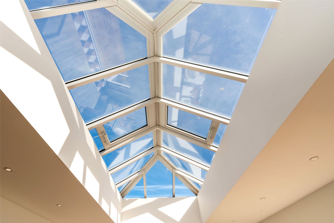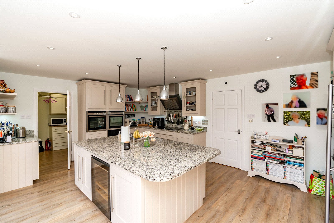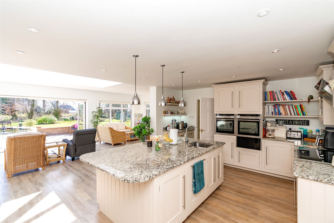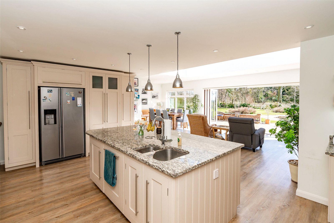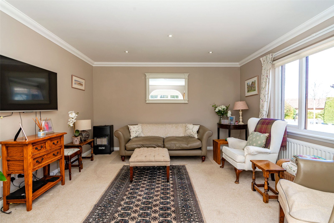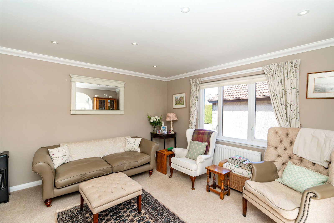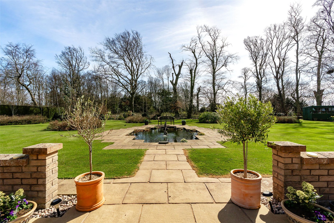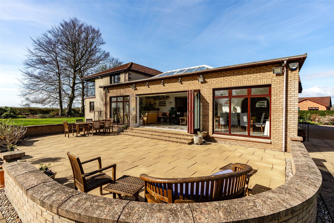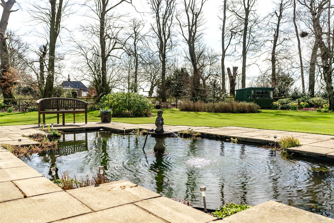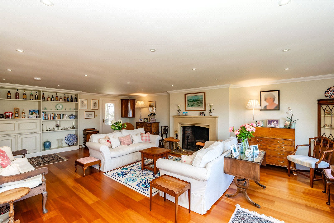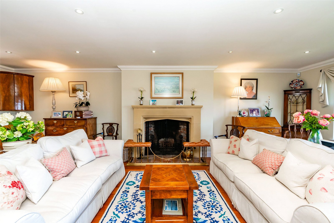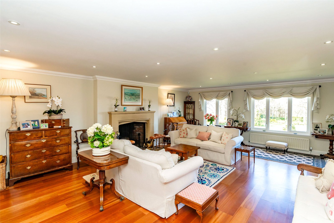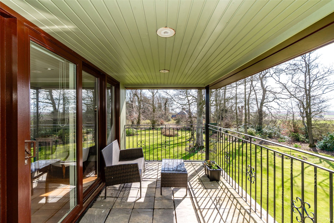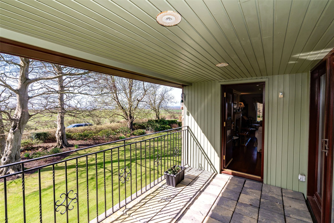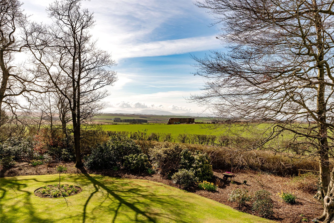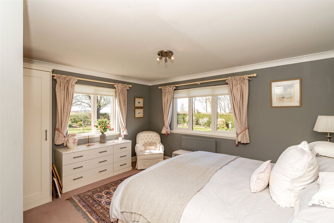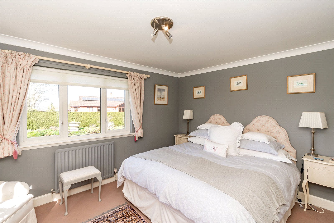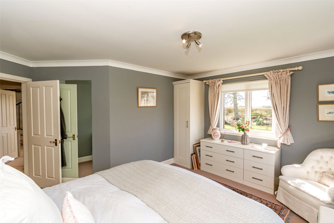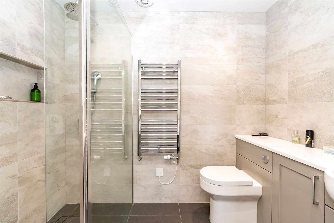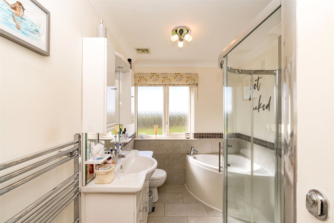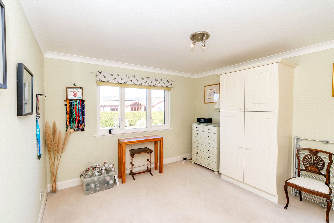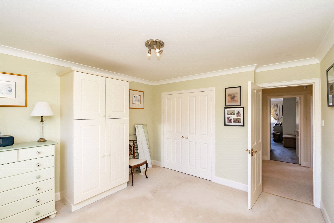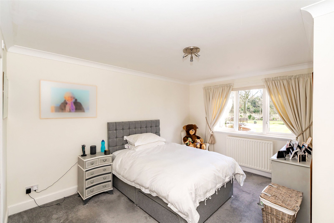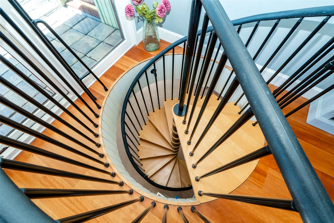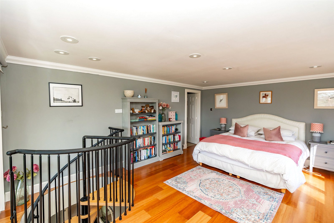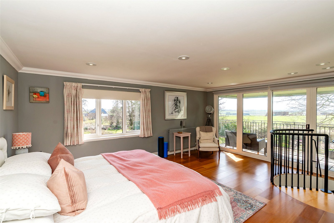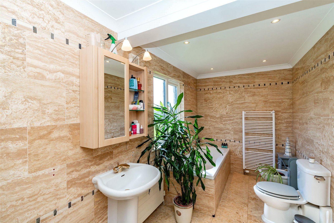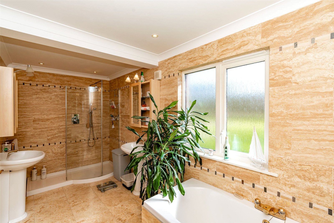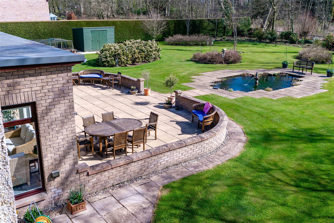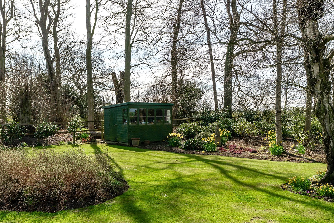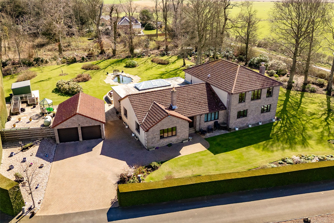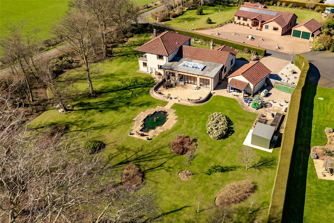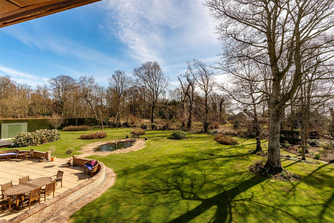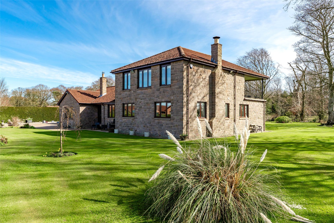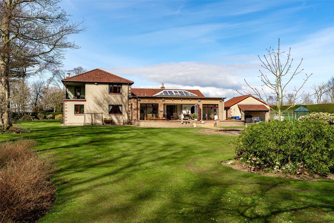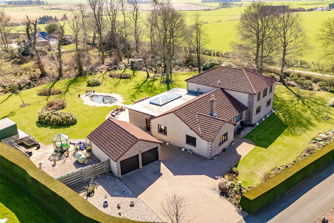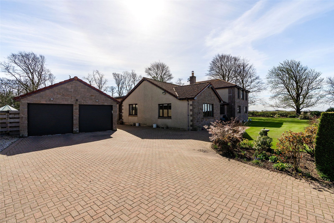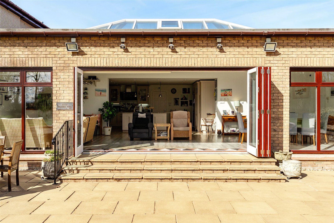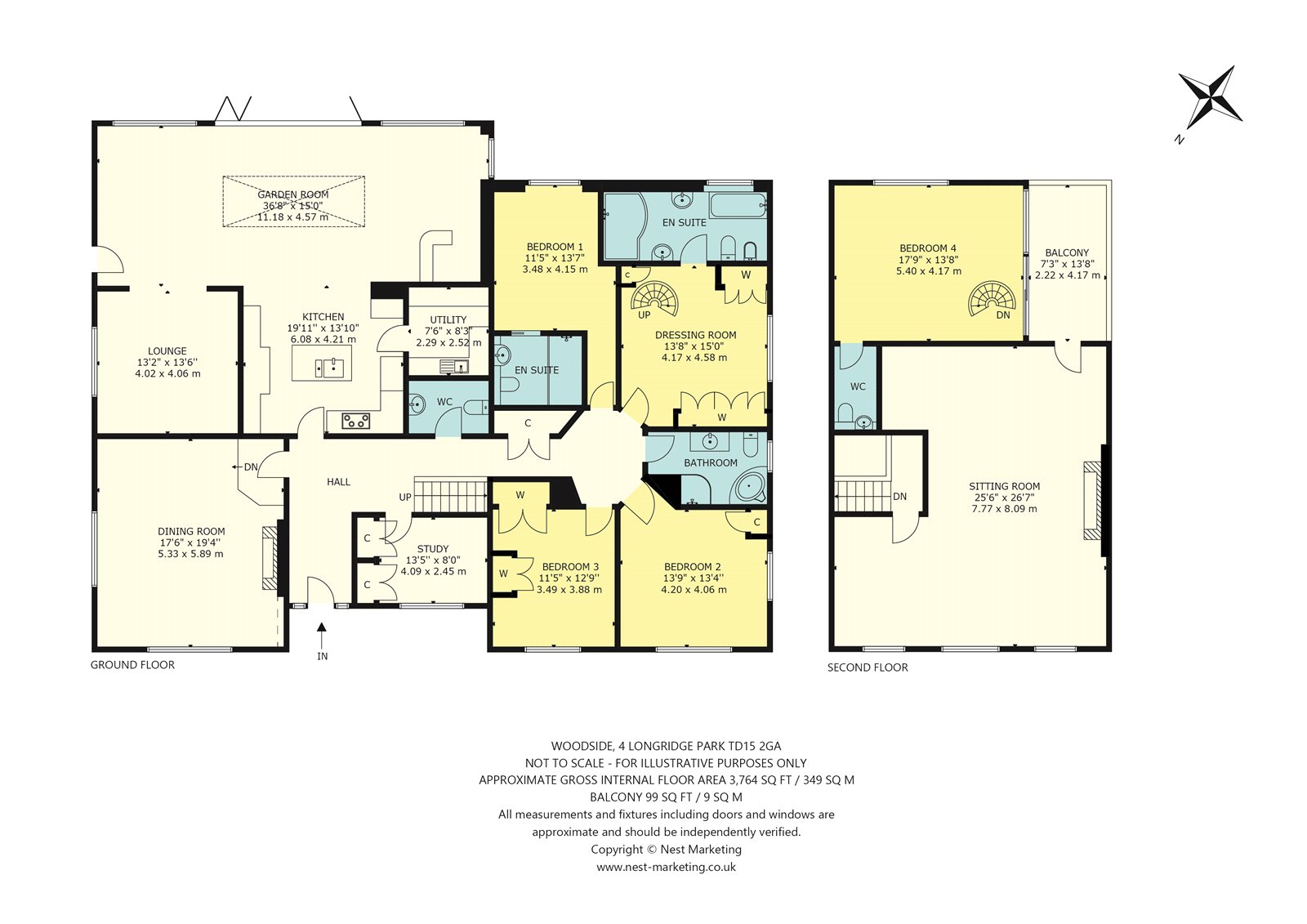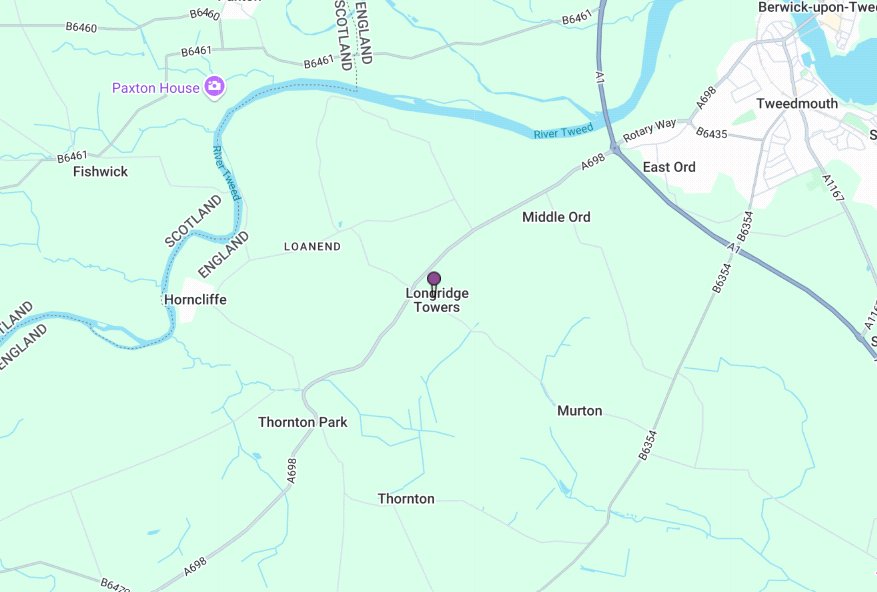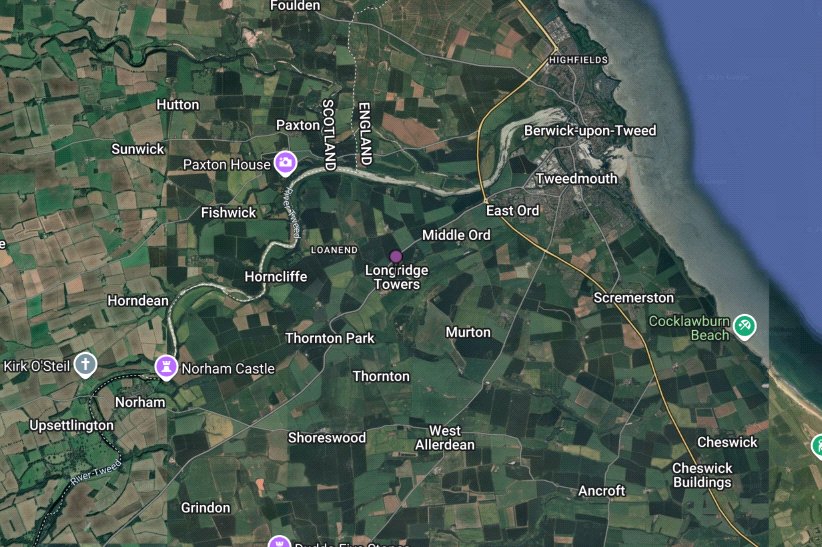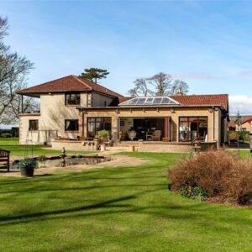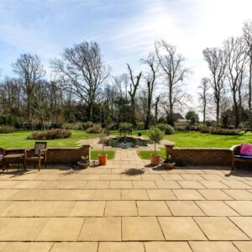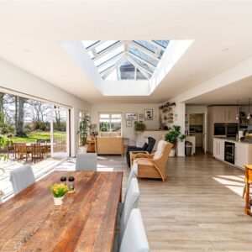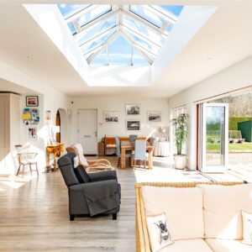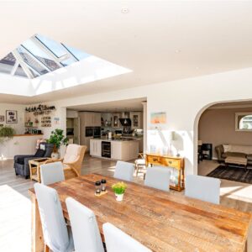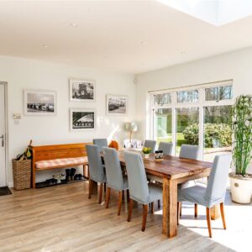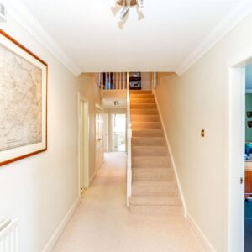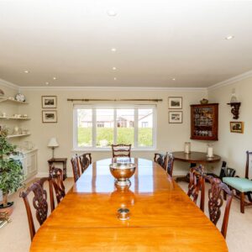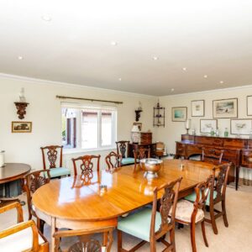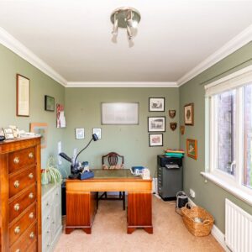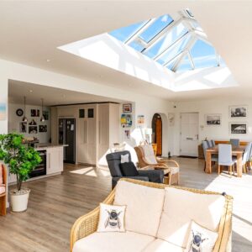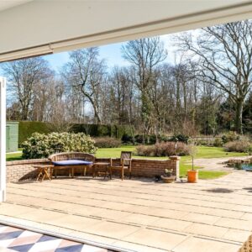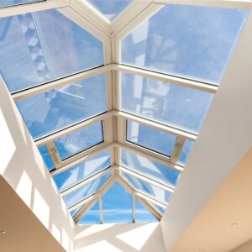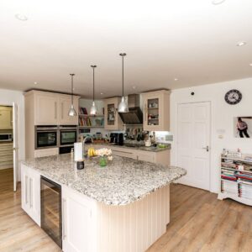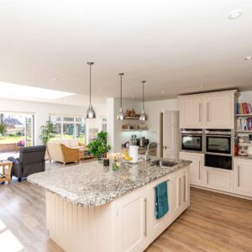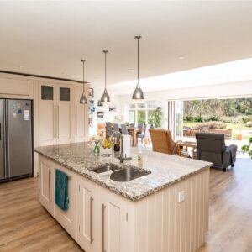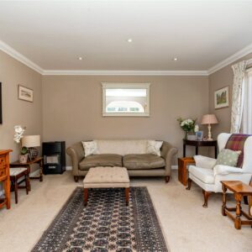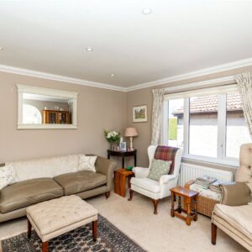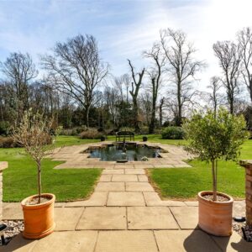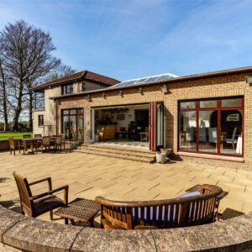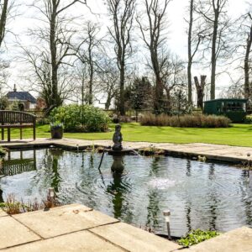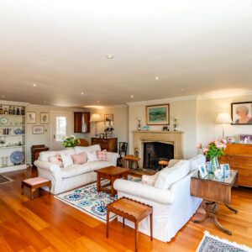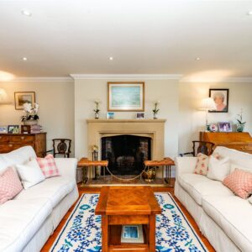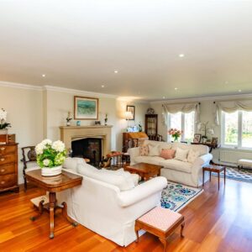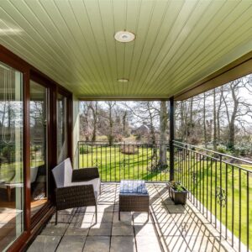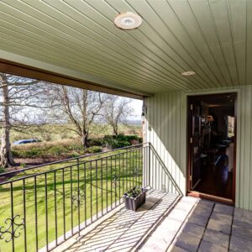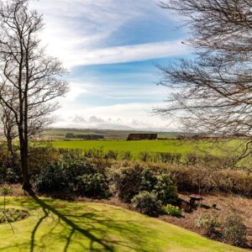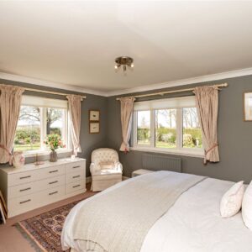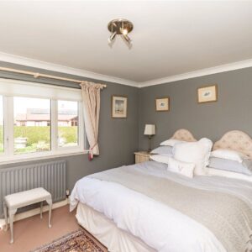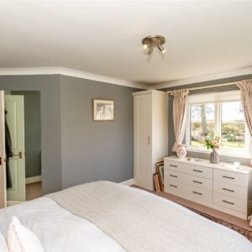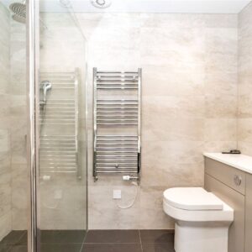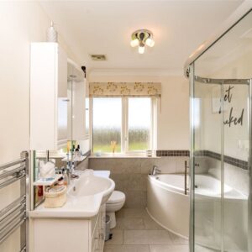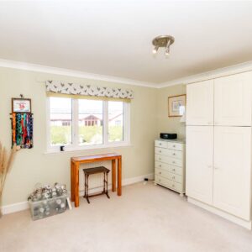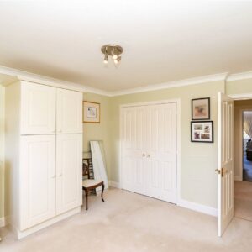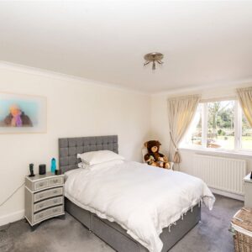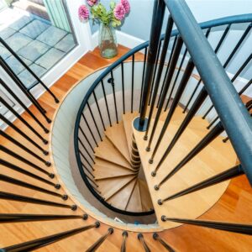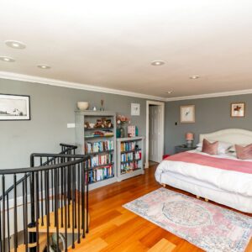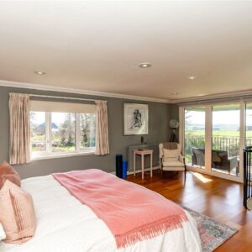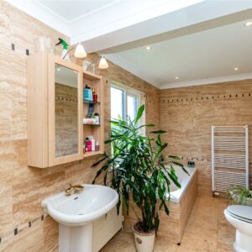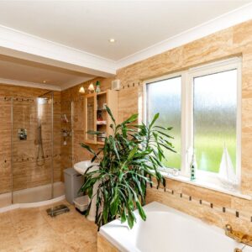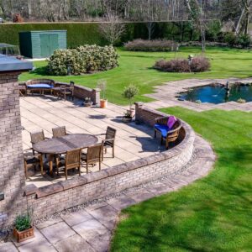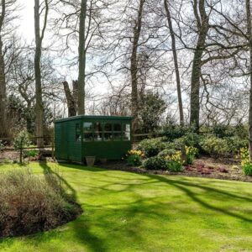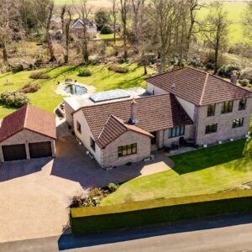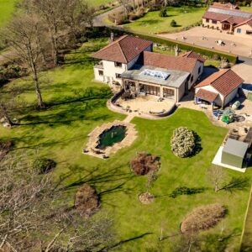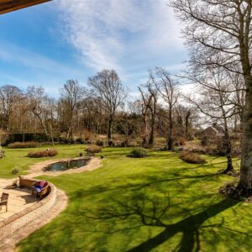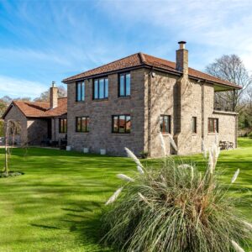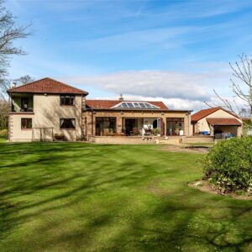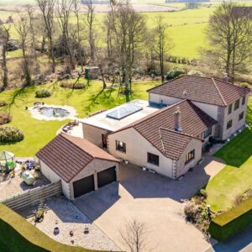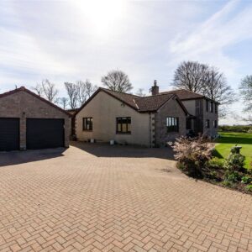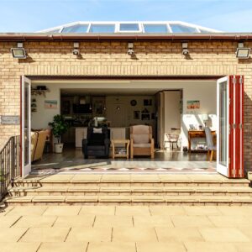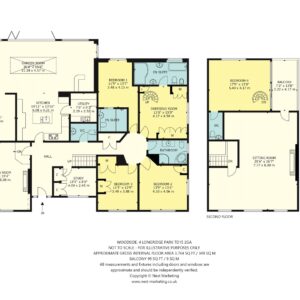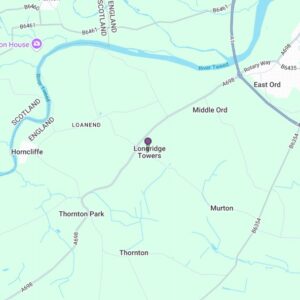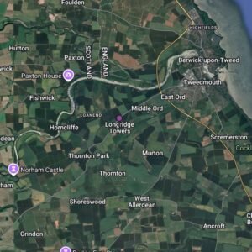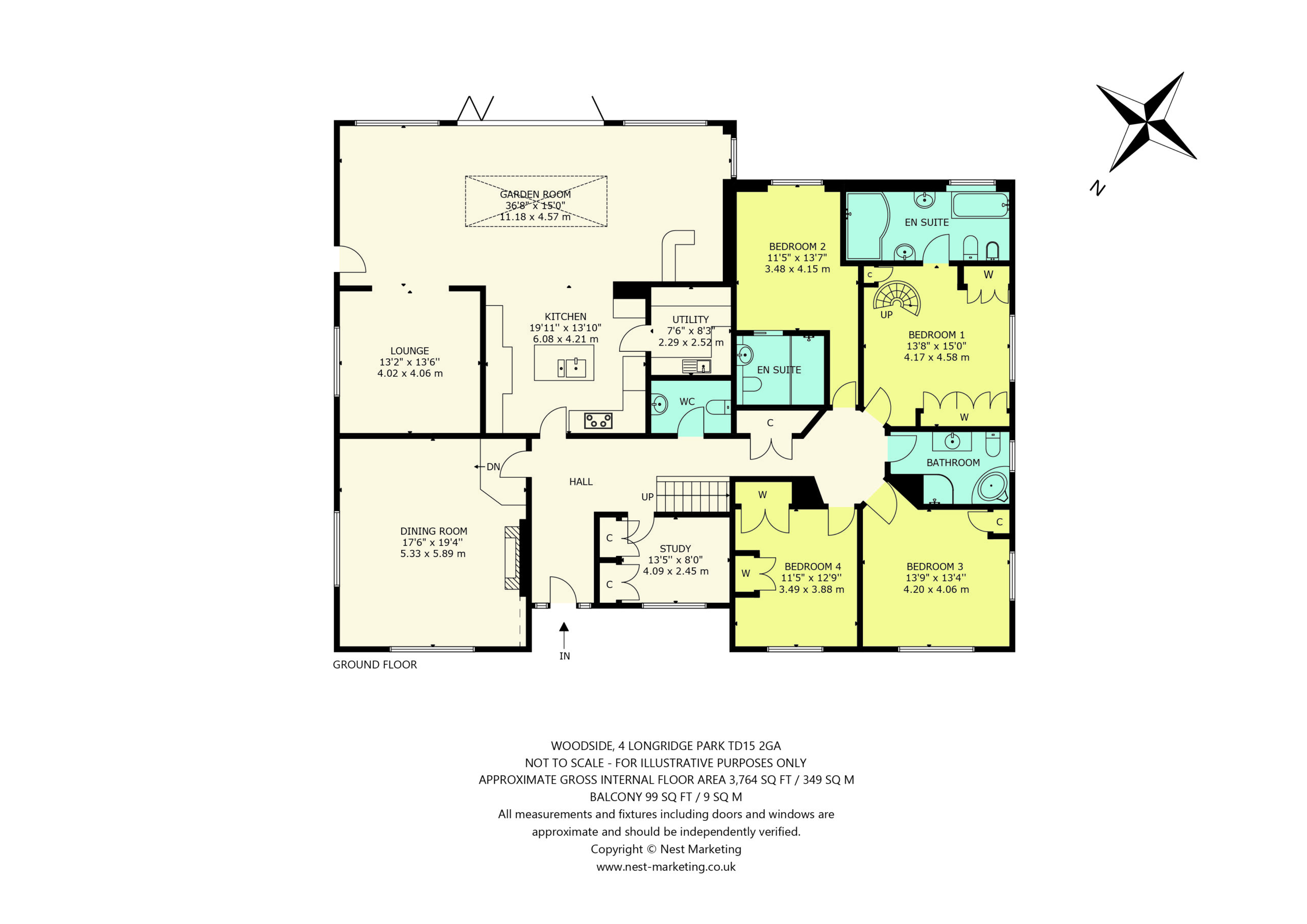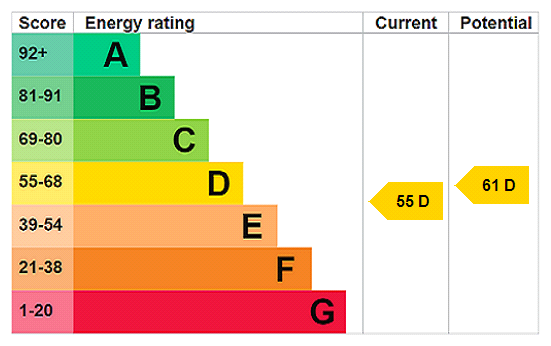01289 542 400 enquiries@patonandco.com
Woodside, 4 Longridge Park, Berwick-upon-Tweed, Northumberland, TD15 2GA
Utilities & More
Utilities
Electricity: Mains SupplyWater: Mains Supply
Heating: Gas Heating
Sewerage: Private Supply
-
Make Enquiry
Make Enquiry
Please complete the form below and a member of staff will be in touch shortly.
- Floorplan
- View EPC
- Digital Brochure
- Matterport Tour
- Utilities & More
- Add To Shortlist
-
Send To Friend
Send To Friend
Send details of Woodside, 4 Longridge Park, Berwick-upon-Tweed, Northumberland, TD15 2GA to a friend by completing the information below.
Property Summary
The property offers a large open plan kitchen and dining area with a walk-in pantry. A side office/sitting room, a formal dining room, 4 double bedrooms (2 ensuite), spacious sitting room with an open fire. There is also a substantial garden with an outside patio and feature pond.
Property shortlist
Register as a buyer to save and view your property shortlist in your account.
Alternatively, you can temporarily view your shortlist here.
Utilities & More
Utilities
Electricity: Mains SupplyWater: Mains Supply
Heating: Gas Heating
Sewerage: Private Supply
-
Make Enquiry
Make Enquiry
Please complete the form below and a member of staff will be in touch shortly.
- Floorplan
- View EPC
- Digital Brochure
- Matterport Tour
- Utilities & More
- Add To Shortlist
-
Send To Friend
Send To Friend
Send details of Woodside, 4 Longridge Park, Berwick-upon-Tweed, Northumberland, TD15 2GA to a friend by completing the information below.
Floor plan, location and Street View
Please note that the map location is based on postcode coordinates and is a guide only. Street View is provided by Google and imagery may not be current.
Full Details
PROPERTY DESCRIPTION
Woodside is a unique two-storey property that has been incredibly well maintained and extended to make it truly impressive. Upon entry from the large driveway you enter the reception hall. A welcoming area that hosts a recessed dining room on the left and to the right the hallway leads to a cloakroom, a study, access to the kitchen, the bedrooms and access to the sitting room at the top of the stairs.
The kitchen, with a newly added extension, is simply amazing. This open plan kitchen with added dining and seating area boasts a glass roof which makes this room. The kitchen is spacious with a large island and comes with a pantry, a double fronted fridge, a utility room, and cooking facilities. This area is at the heart of the house and benefits from the large glass windows and doors that open out onto the flagstone patio and gardens. There is also easy access from a side door next to the detached garage. Within this open plan area is a side room that is currently used as a snug/sitting room.
Coming back into the hall from the kitchen, you will arrive at the staircase and the ground floor bedrooms.
The master bedroom is accessed between the ground floor bedrooms and the family bathroom via a spiral staircase. This bedroom also has a wc and sink, and a dressing room. A great feature to this private bedroom is that it has an enclosed balcony that overlooks the garden and has views across the Cheviots and the Tweed valley. The spacious balcony has enough room to accommodate a sofa and chairs. A tranquil place where you can enjoy the sunrises and sunsets or sit out and read a book and admire the view.
ACCOMMODATION COMPRISES
Ground Floor - Garden Room, Lounge, Kitchen, Utility Room, Dining Room, Cloakroom, Study, 3 Bedrooms, 2 Bathrooms.
First Floor - Sitting Room, Principal Bedroom with Balcony.
Garden & Grounds - Lawns Front & Rear, Vegetable Patch, Flower Beds, Feature Pond, Double Car Garage.
DISTANCES
Berwick-Upon-Tweed 3 Miles, Coldstream 11 Miles, Kelso 20 Miles, Alnwick 30 Miles, Dunbar 30 Miles, Edinburgh 59 Miles, Newcastle-Upon-Tyne 64 Miles. (all distances are approximate)

