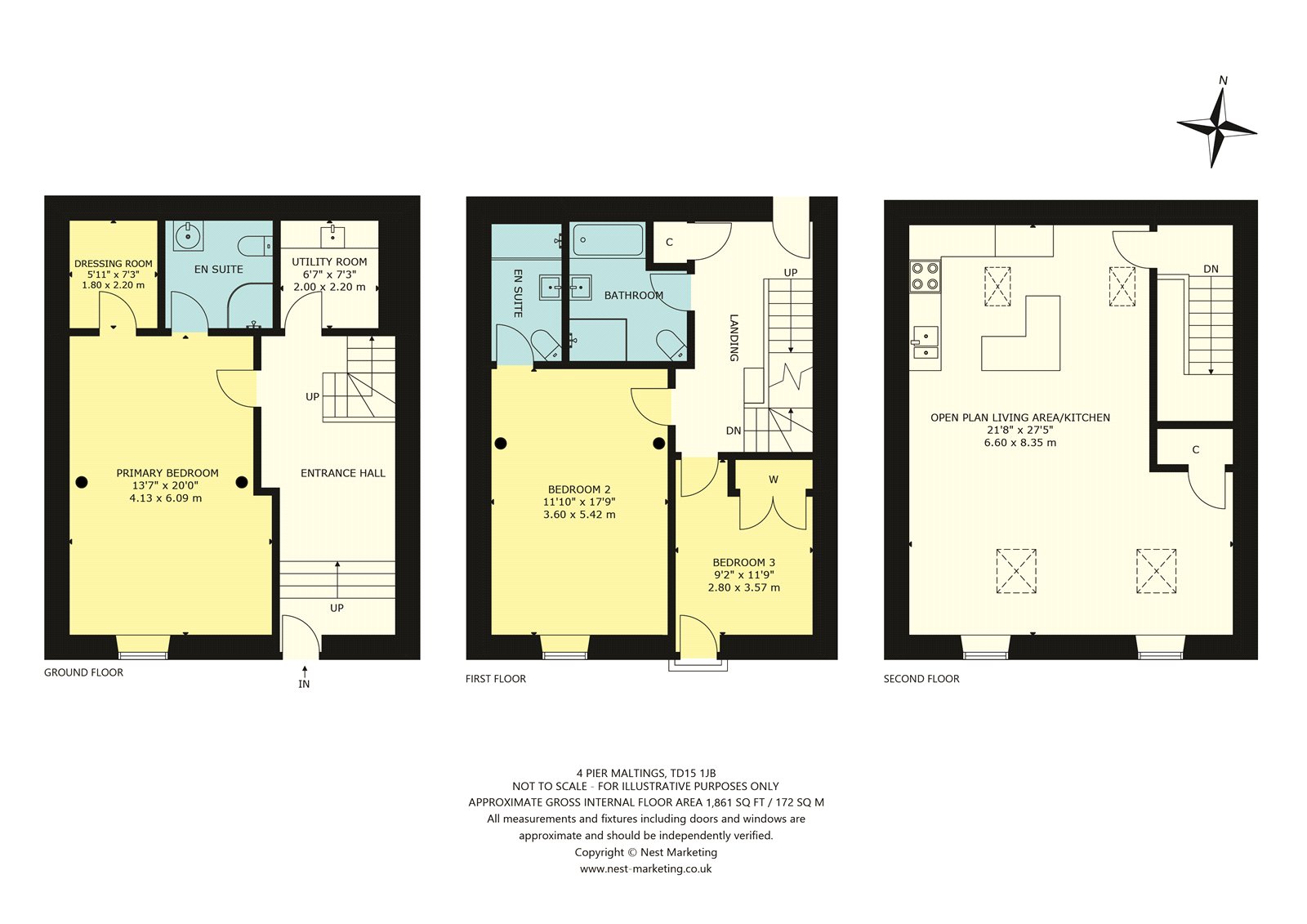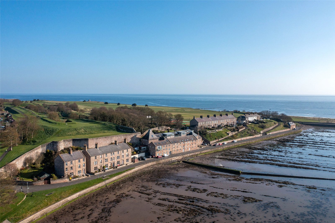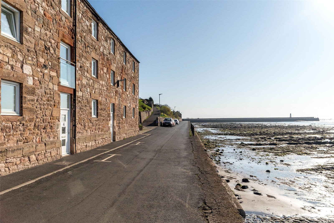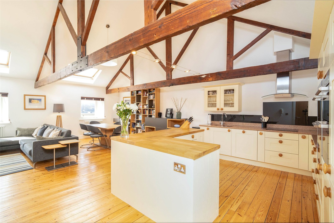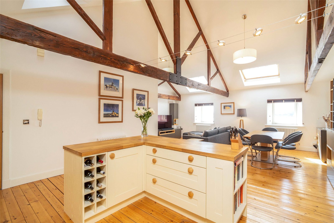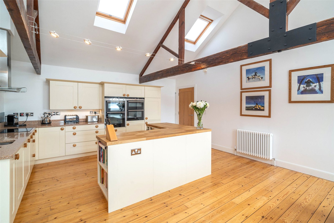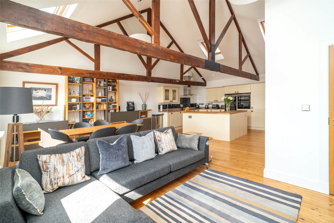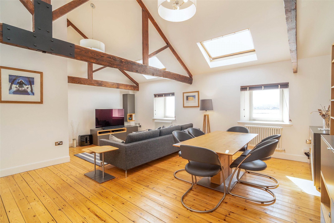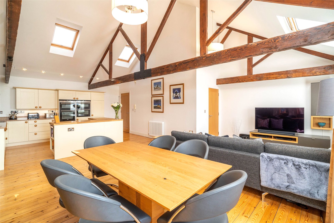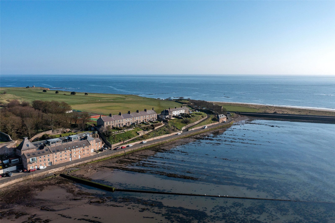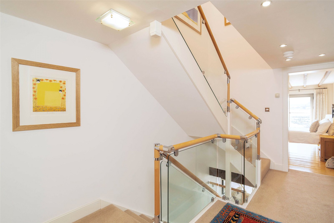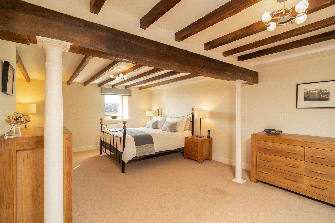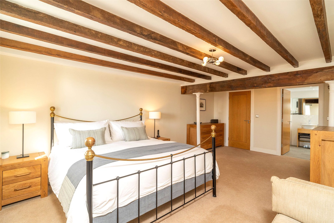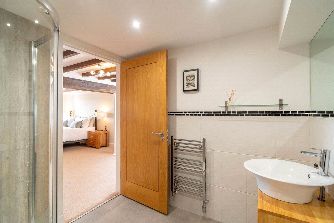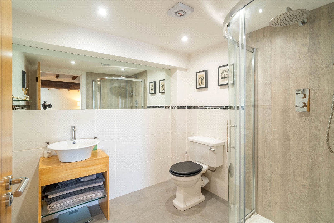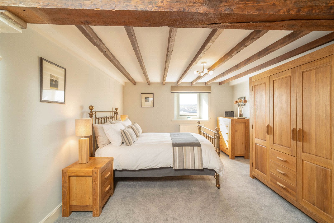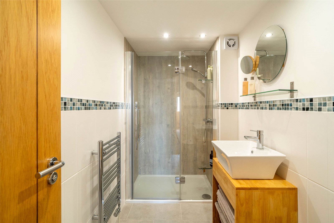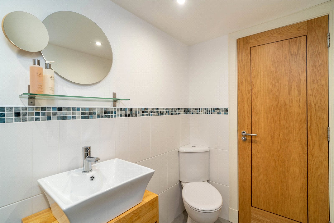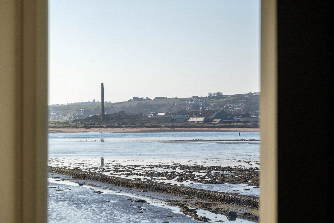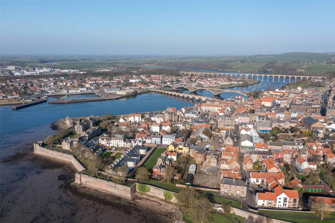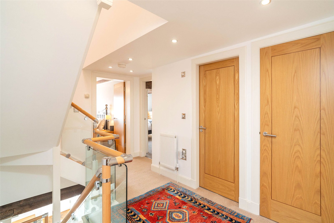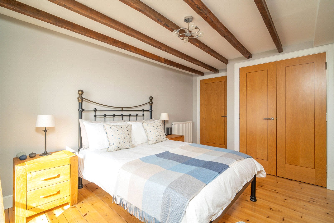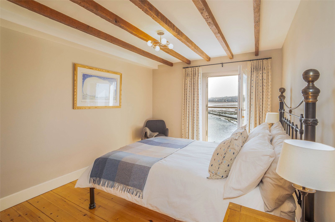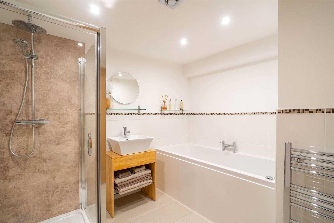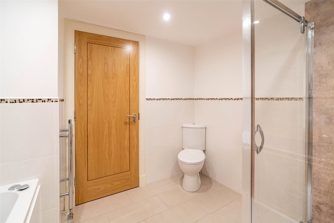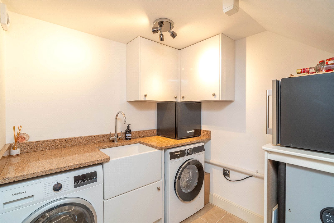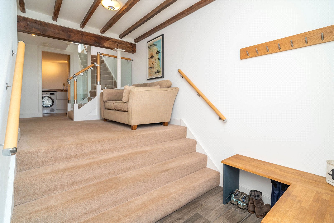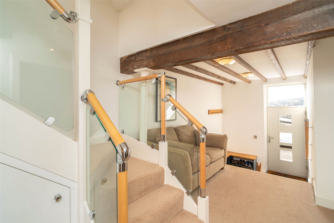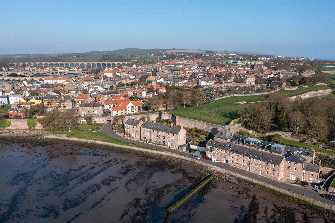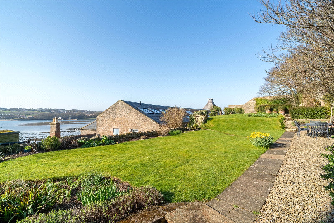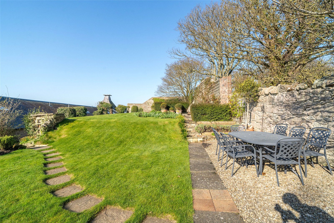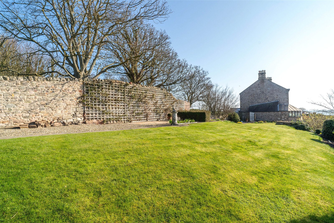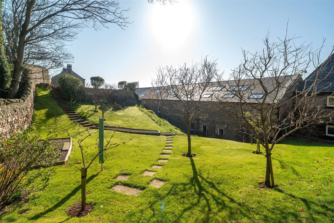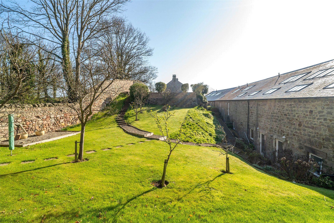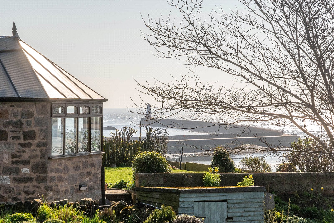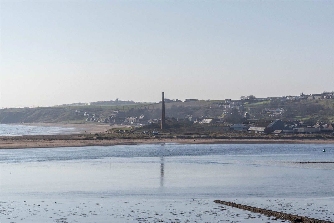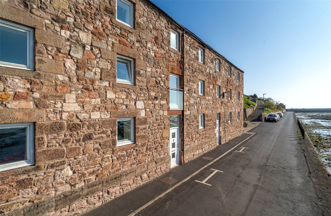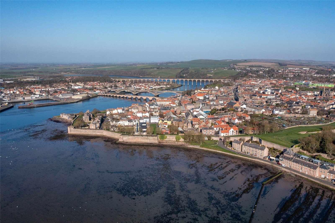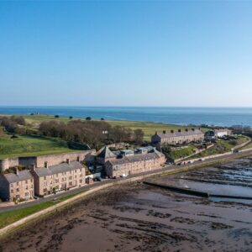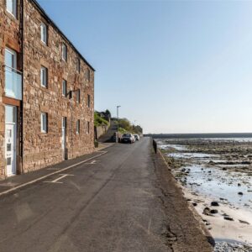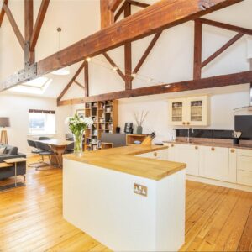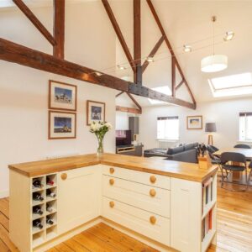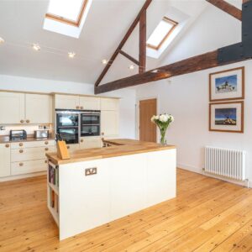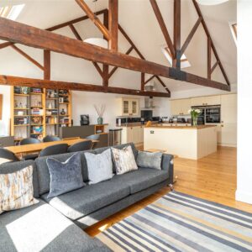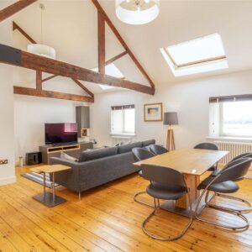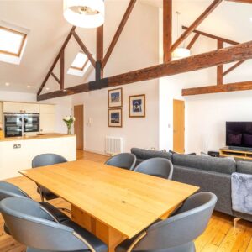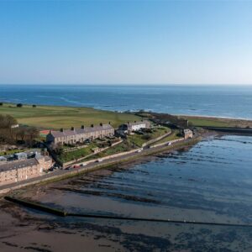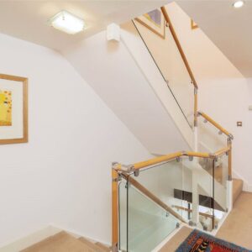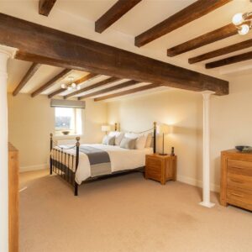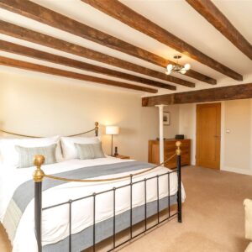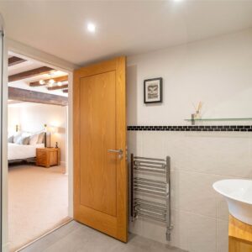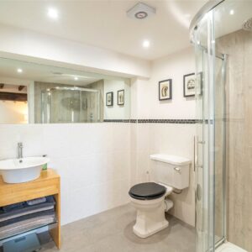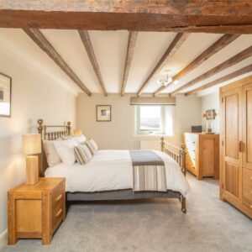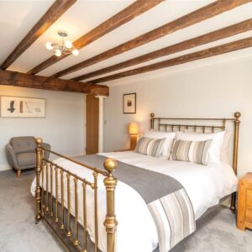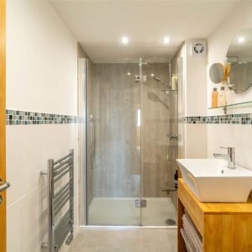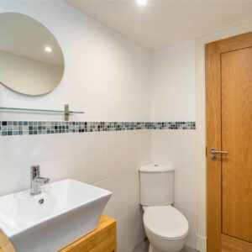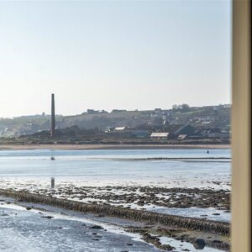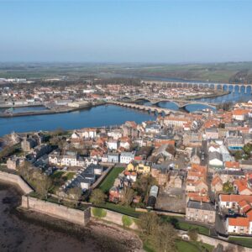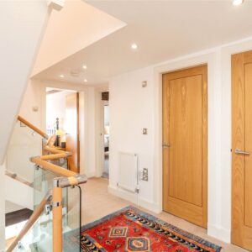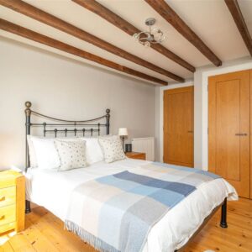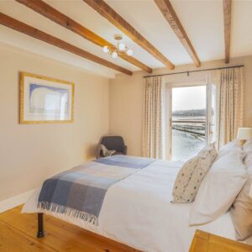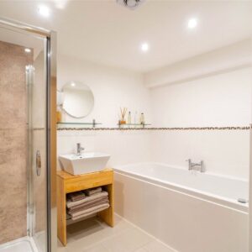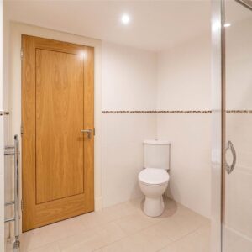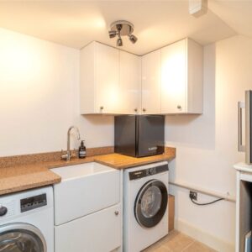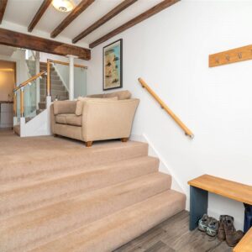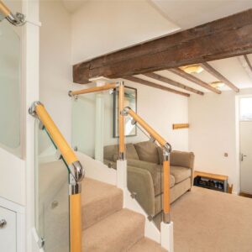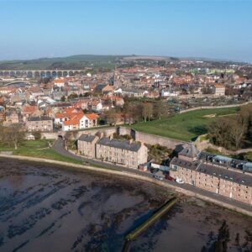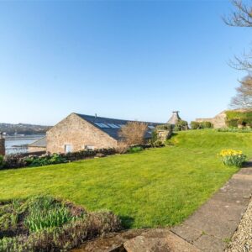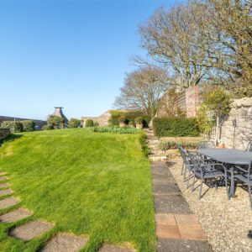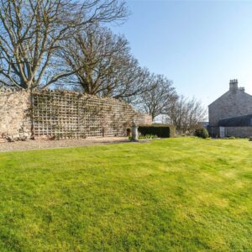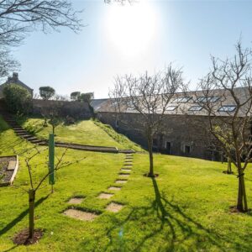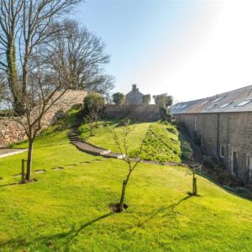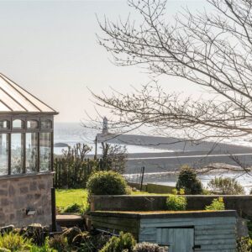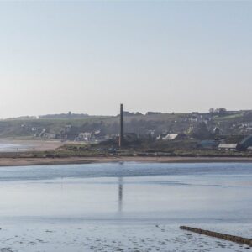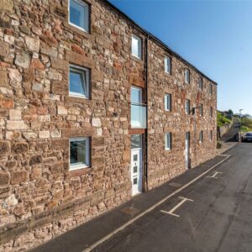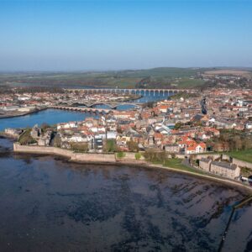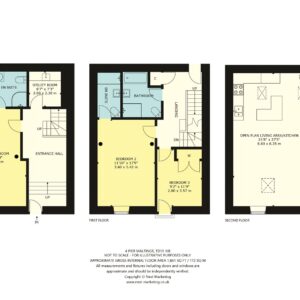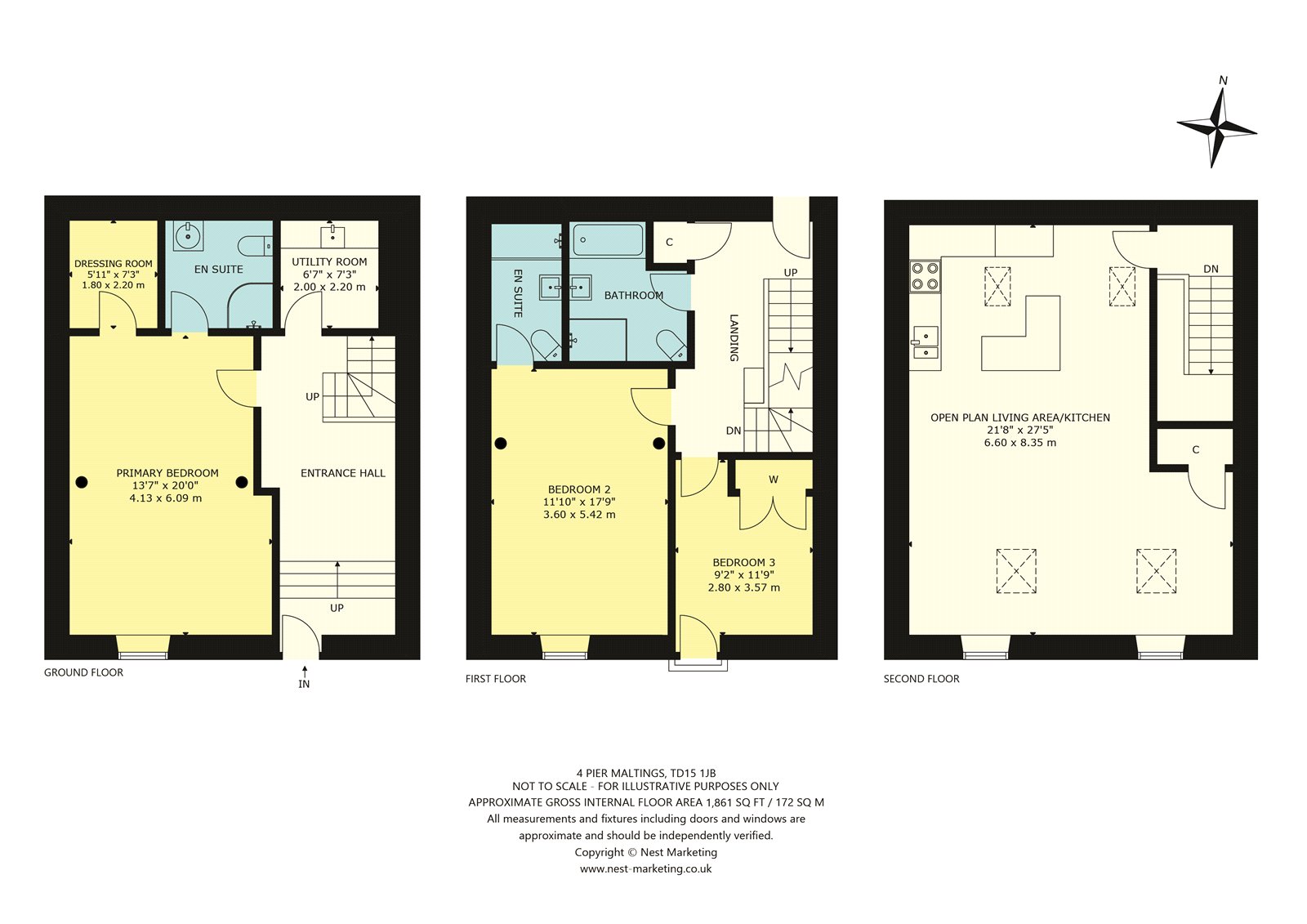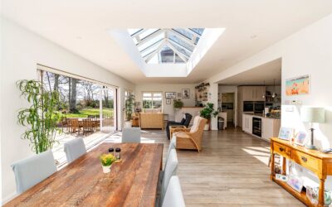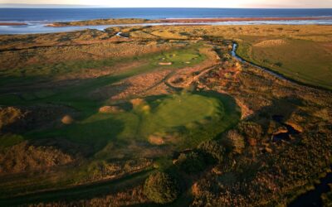4 Pier Maltings, Pier Road, Berwick-upon-Tweed, Northumberland, TD15 1JB
Utilities & More
Utilities
Electricity: Mains SupplyWater: Mains Supply
Heating: Gas Central Heating
Sewerage: Mains Supply
-
Make Enquiry
Make Enquiry
Please complete the form below and a member of staff will be in touch shortly.
- Floorplan
- Pier Maltings Digital Brochure
- Pier Maltings Virtual Tour
- Utilities & More
- Add To Shortlist
-
Send To Friend
Send To Friend
Send details of 4 Pier Maltings, Pier Road, Berwick-upon-Tweed, Northumberland, TD15 1JB to a friend by completing the information below.
Property Summary
Property shortlist
Register as a buyer to save and view your property shortlist in your account.
Alternatively, you can temporarily view your shortlist here.
Utilities & More
Utilities
Electricity: Mains SupplyWater: Mains Supply
Heating: Gas Central Heating
Sewerage: Mains Supply
-
Make Enquiry
Make Enquiry
Please complete the form below and a member of staff will be in touch shortly.
- Floorplan
- Pier Maltings Digital Brochure
- Pier Maltings Virtual Tour
- Utilities & More
- Add To Shortlist
-
Send To Friend
Send To Friend
Send details of 4 Pier Maltings, Pier Road, Berwick-upon-Tweed, Northumberland, TD15 1JB to a friend by completing the information below.
Floor plan, location and Street View
Please note that the map location is based on postcode coordinates and is a guide only. Street View is provided by Google and imagery may not be current.
Full Details
PROPERTY DETAILS
4 Pier Maltings is an impressive and contemporary 3 bedroom townhouse within a Grade 2 listed building, occupying a prime waterfront position, with superb, southerly views over the River Tweed estuary and Northumbrian coastline.
The beautifully presented property is accessed via a private front door positioned off Pier Road. Upon entry you have a handy vestibule to hang jackets and shoes, and a few short steps leads you to the reception hall with a seating area, a utility room and the ground floor spacious primary bedroom with an en-suite shower and a walk in dressing room. This bedroom also retains the original features of the Maltings with wooden beams, cast-iron beam supports and great views over the river and coastline.
The first floor comprises of two amazing bedrooms. The second bedroom has its own en-suite shower room with plenty of space, beautifully decorated and like the bedroom below retains the original features. The third bedroom with polished pine floorboards also comes with sea views. You can immerse yourself in the morning sunshine with a cup of coffee from the Juliet balcony, and experience true coastal sunrises, and to finally complement this floor a large family bathroom with a jacuzzi bath.
The second floor leads into the large open plan kitchen, dining and sitting room with a stunning vaulted ceiling. An entertaining heaven with a well-fitted kitchen, dining area and a comfortable sitting room space. Perfect for your special friends or for your own enjoyment. Although much of your time will be given up to admiring the coastal views, which just get better and better as you ascend through the property.
There is also a glorious residents’ garden accessed directly via a private communal staircase. Completing this generous property is a designated off-street parking space near the front door.
General Remarks;
There is a management company which ensures the common parts and communal gardens are maintained, covered by a service charge, currently £1181 per annum.
ACCOMMODATION COMPRISES
Ground Floor:- Reception Hallway, Primary Bedroom (En-Suite & Dressing Room), Utility Room
First Floor:- Bedroom 2 (En-Suite), Bedroom 3 (Juliet balcony), Family Bathroom.
Second Floor:- Open Plan Kitchen / Dining Room / Sitting Room.
Outside:- Communal Gardens, Private Parking.
DISTANCES
Berwick Train Station 0.5 miles, Norham 8.5 miles, Kelso 24 miles, Bamburgh 19 miles, Alnwick 30 miles, Edinburgh City Centre 57 miles, Newcastle 64 miles.

