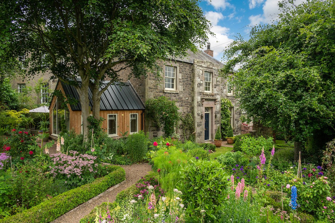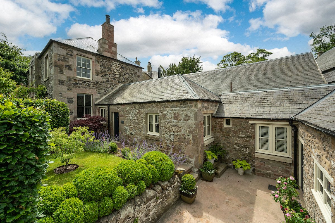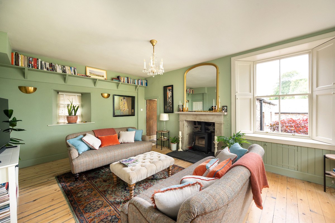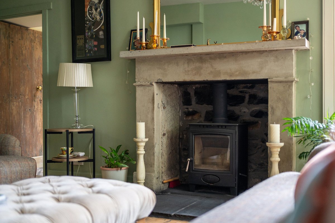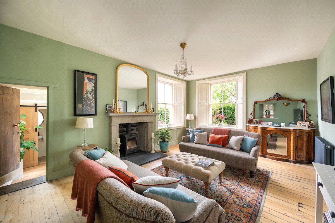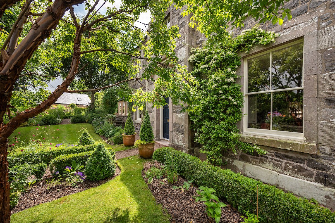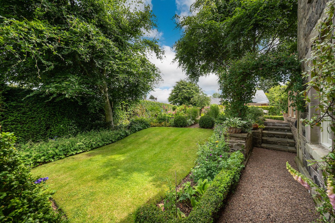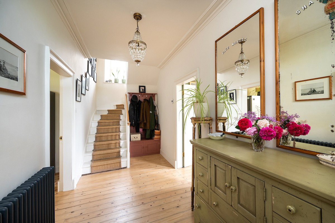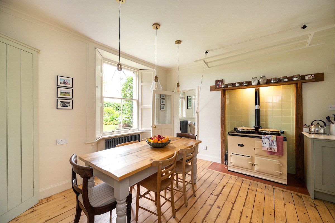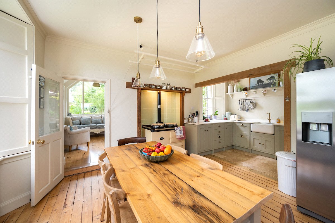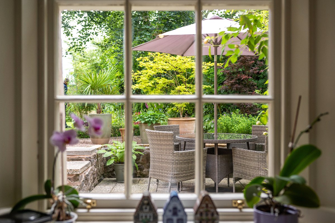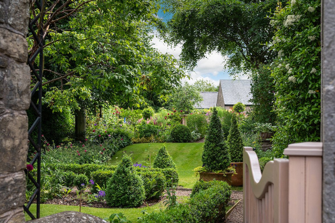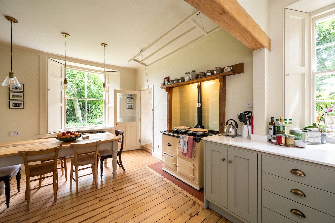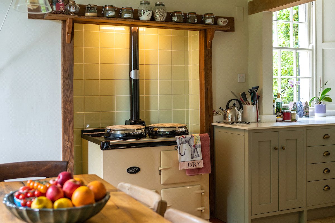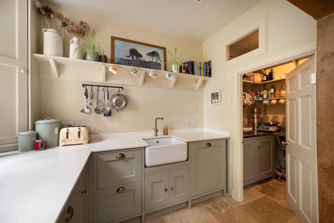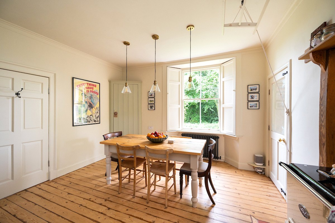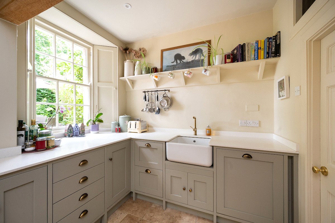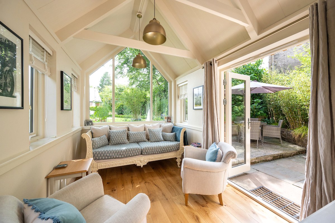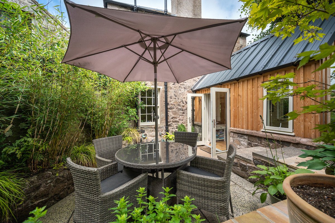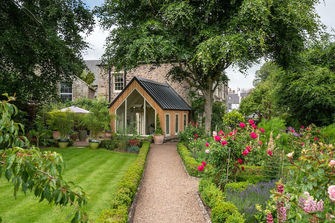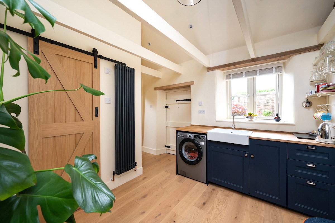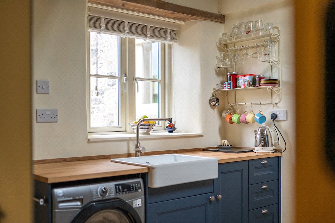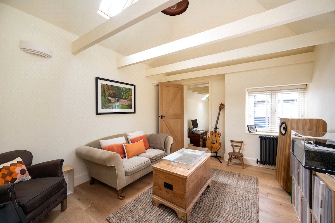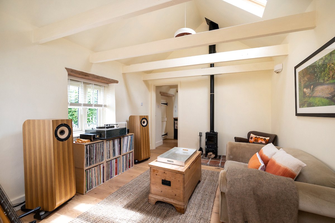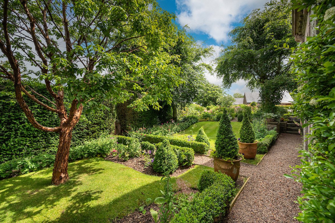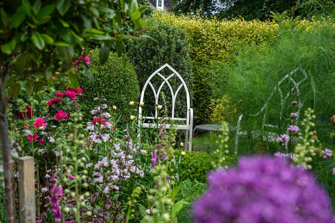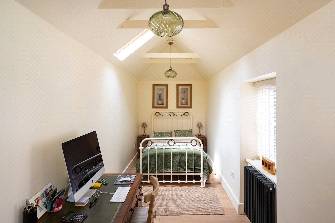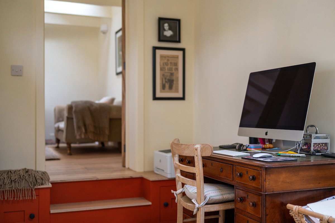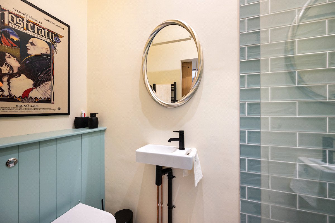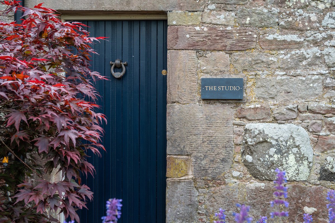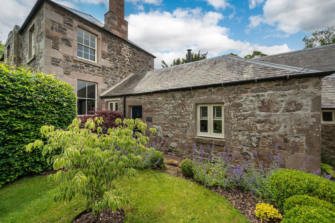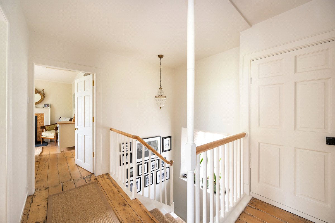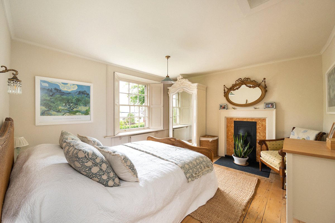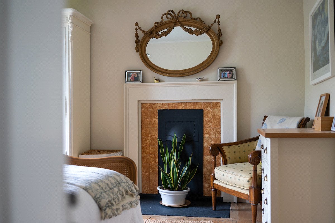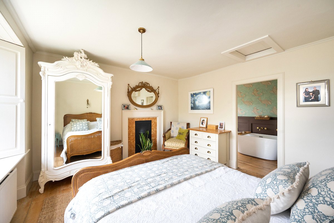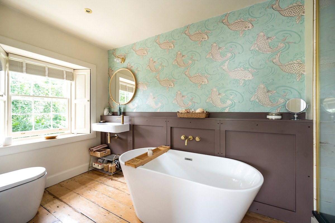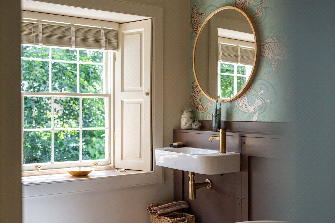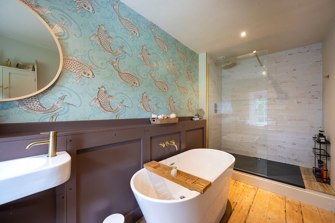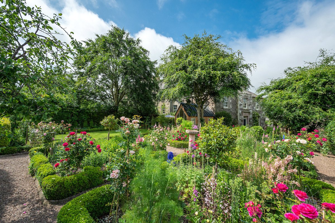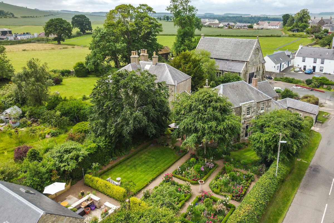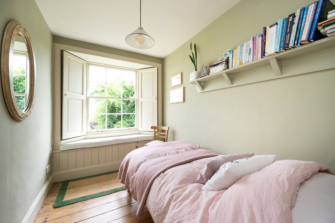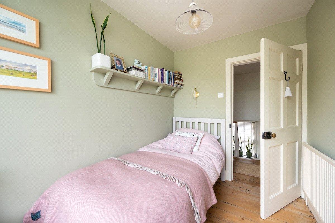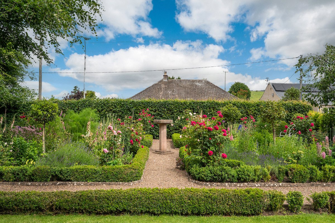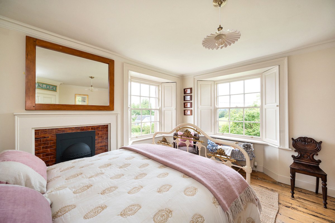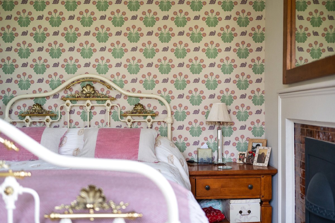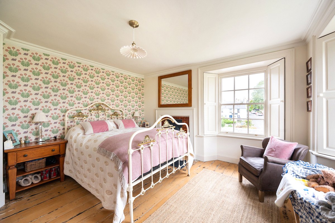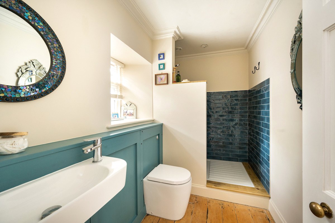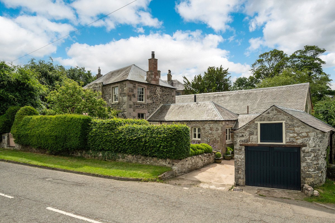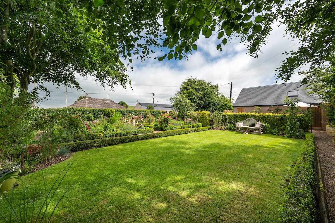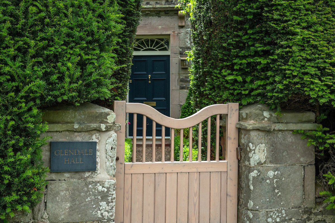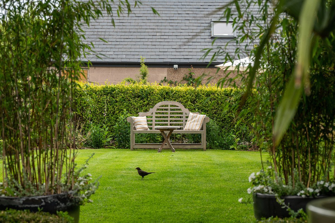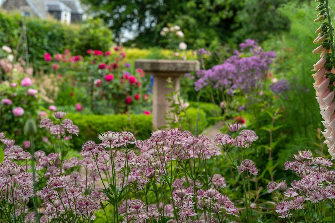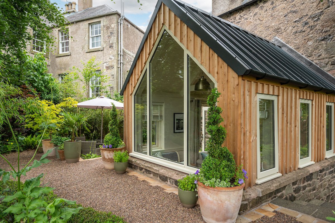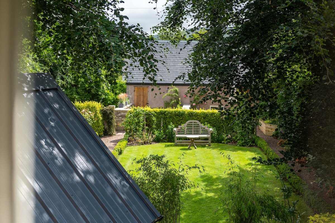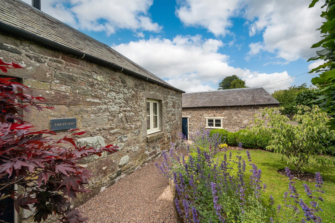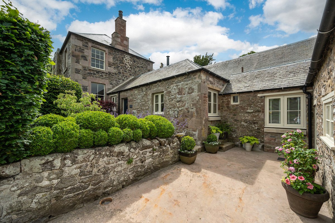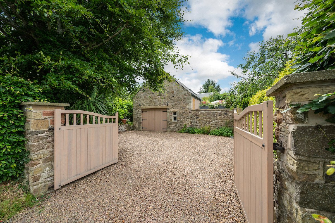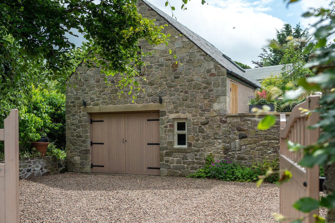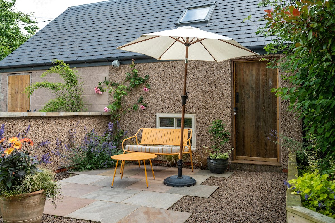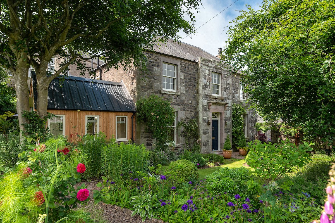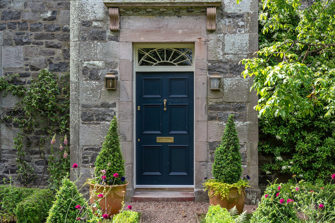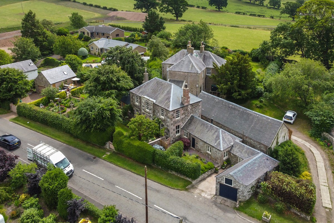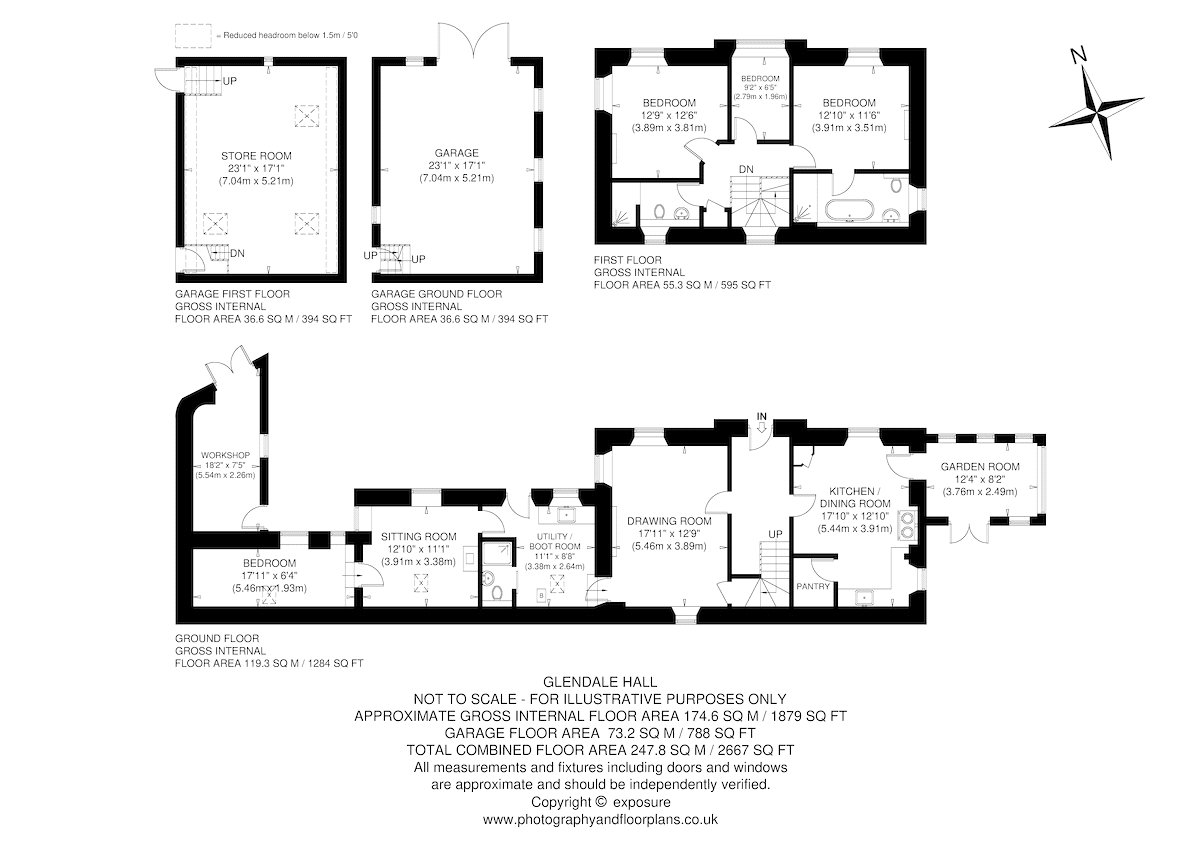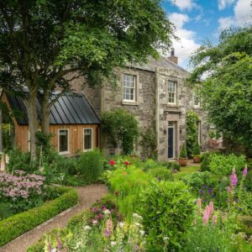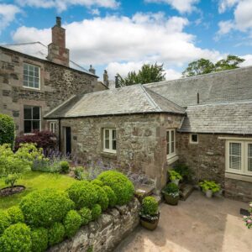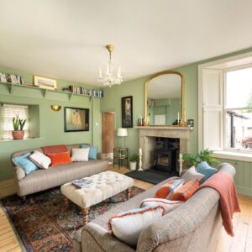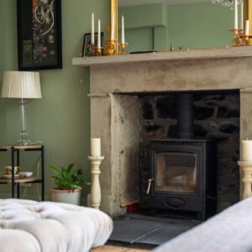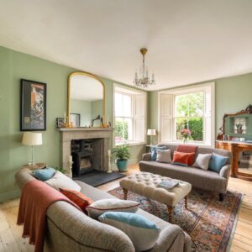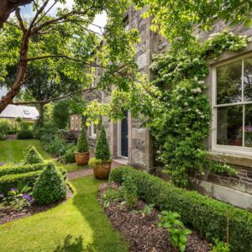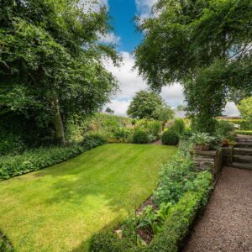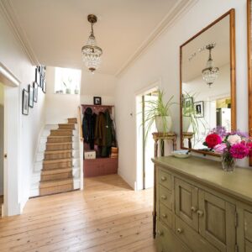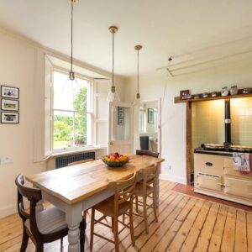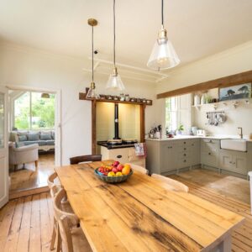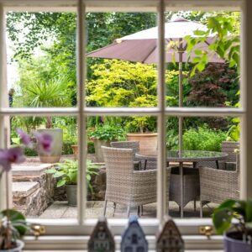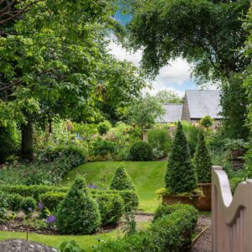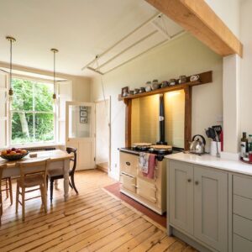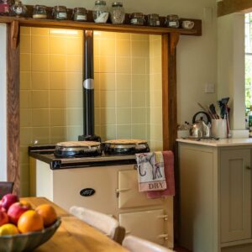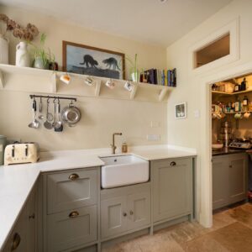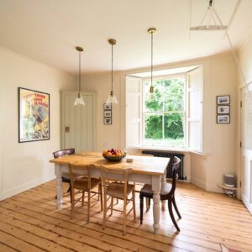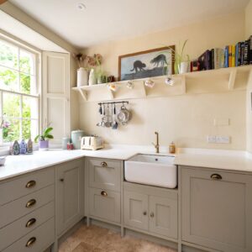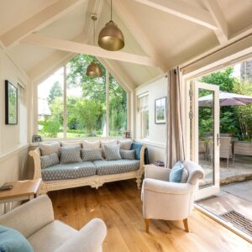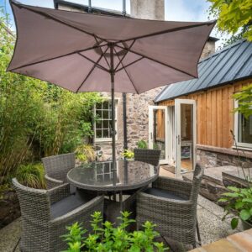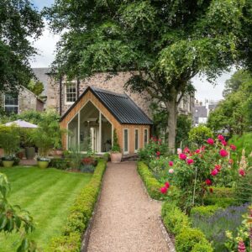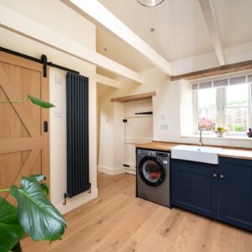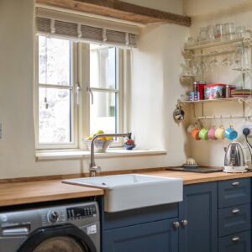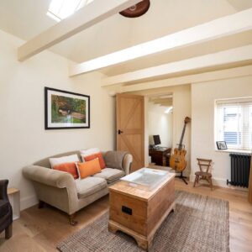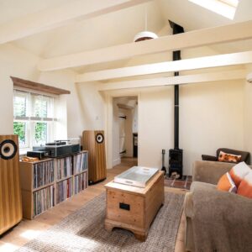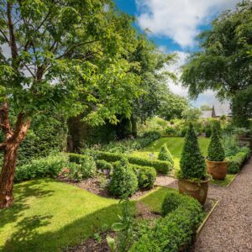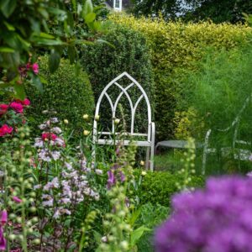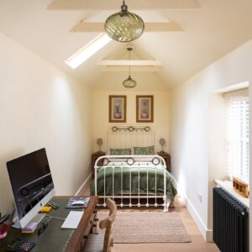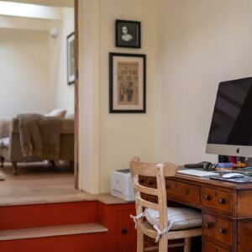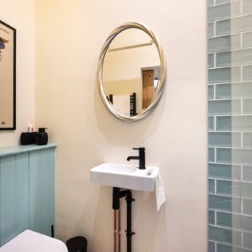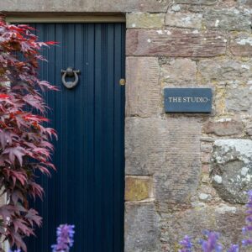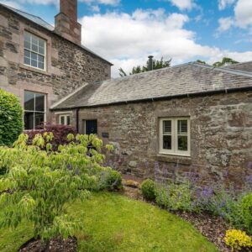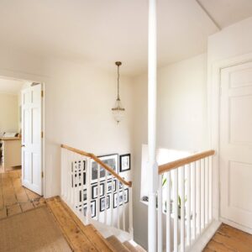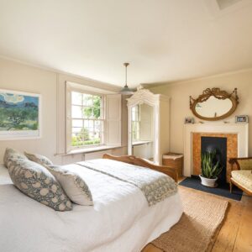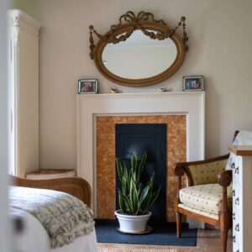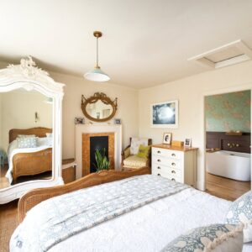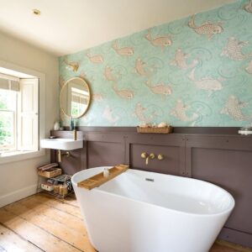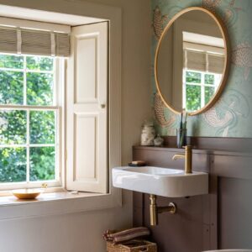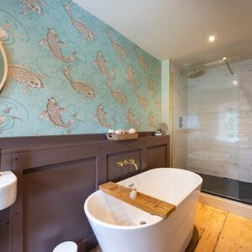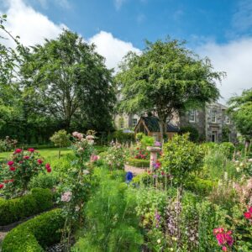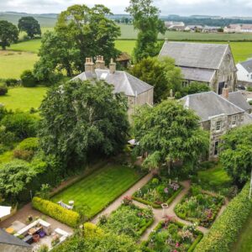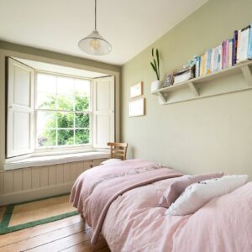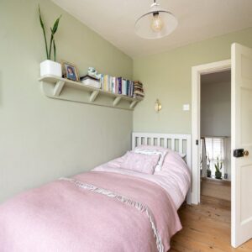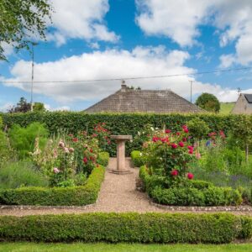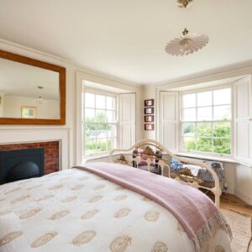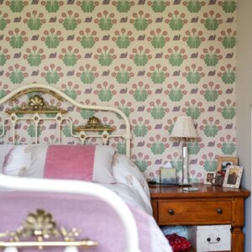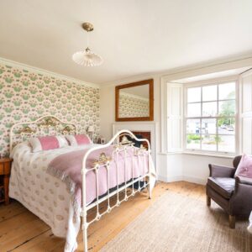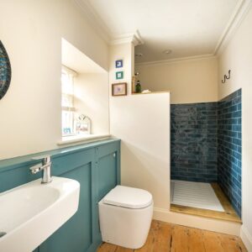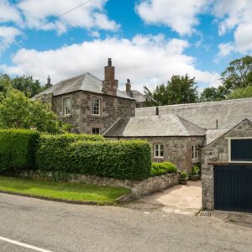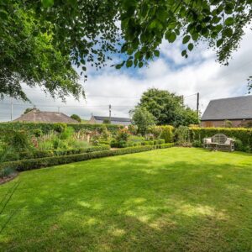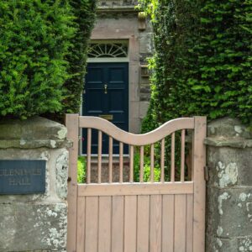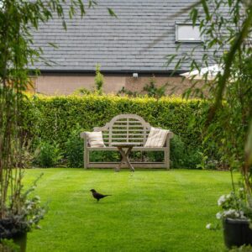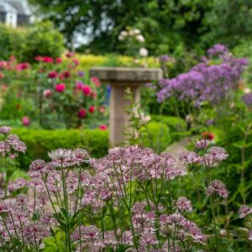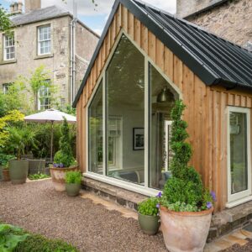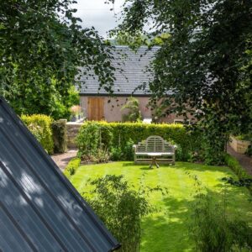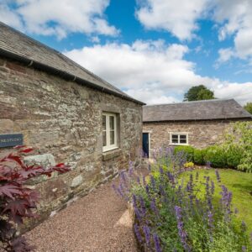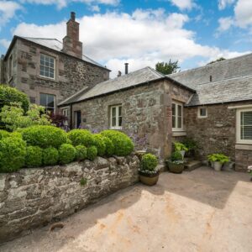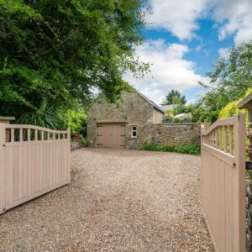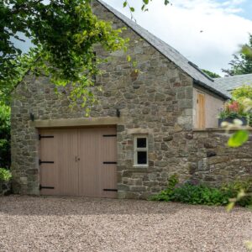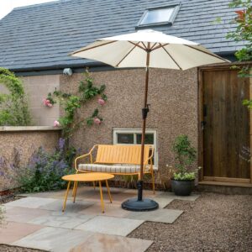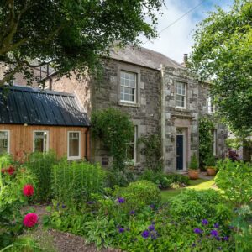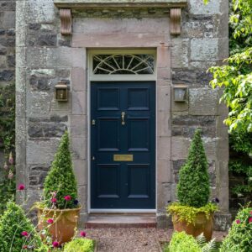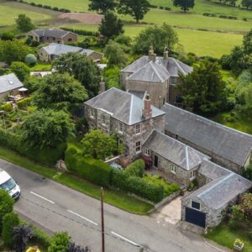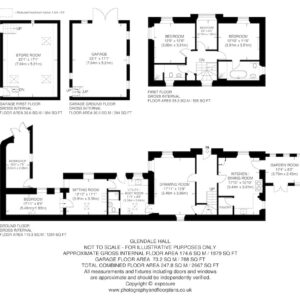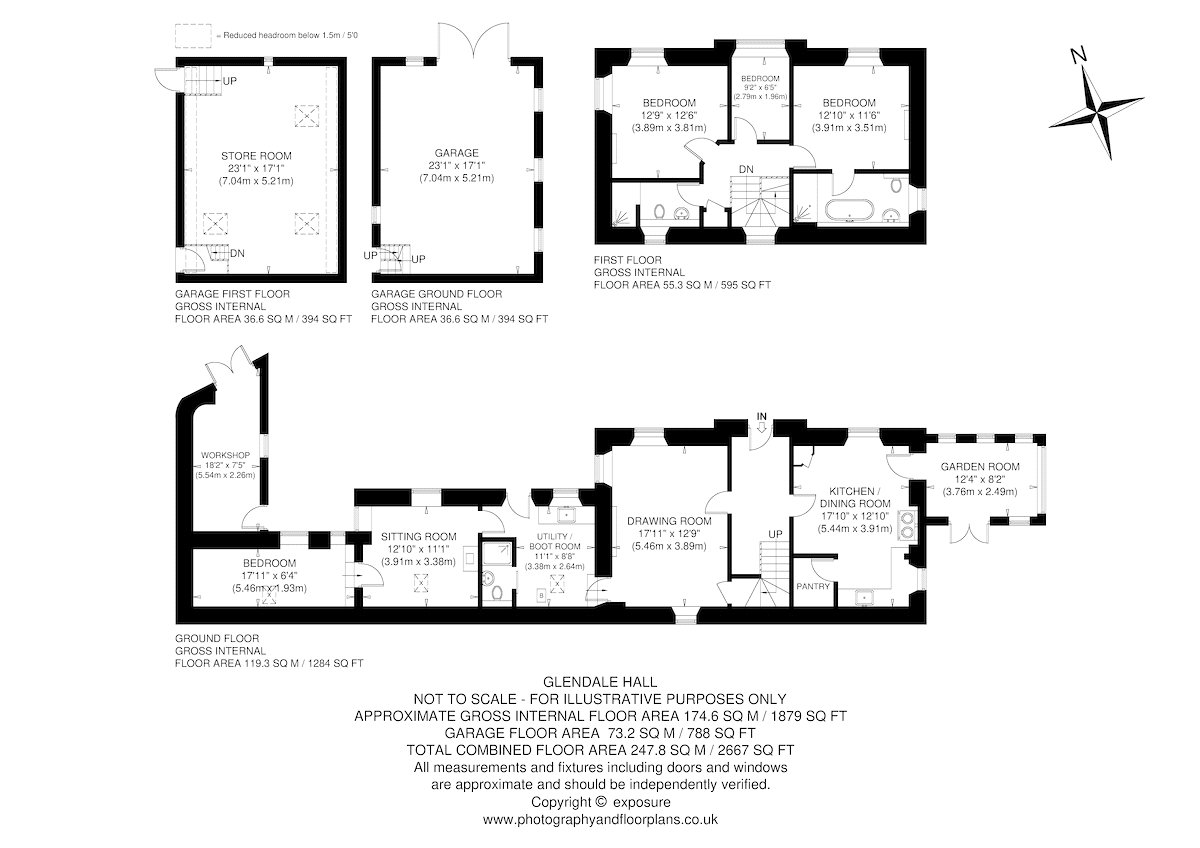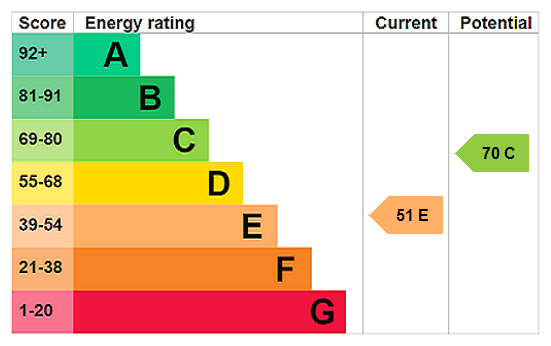01289 542 400 enquiries@patonandco.com
Glendale Hall, Main Street, Morebattle, Kelso, TD5 8QQ
Utilities & More
Utilities
Electricity: Mains SupplyWater: Mains Supply
Heating: Oil Heating
Sewerage: Mains Supply
-
Make Enquiry
Make Enquiry
Please complete the form below and a member of staff will be in touch shortly.
- Floorplan
- View EPC
- Digital Brochure
- Utilities & More
- Add To Shortlist
-
Send To Friend
Send To Friend
Send details of Glendale Hall, Main Street, Morebattle, Kelso, TD5 8QQ to a friend by completing the information below.
Property Summary
Property shortlist
Register as a buyer to save and view your property shortlist in your account.
Alternatively, you can temporarily view your shortlist here.
Utilities & More
Utilities
Electricity: Mains SupplyWater: Mains Supply
Heating: Oil Heating
Sewerage: Mains Supply
-
Make Enquiry
Make Enquiry
Please complete the form below and a member of staff will be in touch shortly.
- Floorplan
- View EPC
- Digital Brochure
- Utilities & More
- Add To Shortlist
-
Send To Friend
Send To Friend
Send details of Glendale Hall, Main Street, Morebattle, Kelso, TD5 8QQ to a friend by completing the information below.
Floor plan, location and Street View
Please note that the map location is based on postcode coordinates and is a guide only. Street View is provided by Google and imagery may not be current.
what3words Locations

pasting.domain.photocopy
Full Details
PROPERTY DESCRIPTION
Approaching Glendale Hall from Main Street, you are welcomed by a charming, gated entrance that opens onto a gravel path, flanked by neatly clipped box hedges, leading gracefully to the front door. Upon entering the property, you are greeted by a spacious and inviting entrance hall, complete with soft pink boot room cabinetry that adds both function and charm.
To the left of the hall lies a bright and airy dining kitchen, featuring an oil-fired Aga, classic sage green in-frame cabinetry, a traditional Belfast sink, and a useful pantry perfectly blending character with modern convenience. This delightful space flows seamlessly into a recently replaced garden room, thoughtfully designed to complement the original architecture while providing a stunning connection to the outdoors.
To the right of the entrance hall, the dual-aspect drawing room offers an elegant yet cosy retreat, with a handsome stone fireplace and a wood-burning stove as its focal point, ideal for relaxing evenings and entertaining guests.
Ascending the staircase from the entrance hall you are met with a large landing giving access to two double bedrooms, the principal offering an en-suite with a luxurious freestanding bath. To complete the first floor is a comfortable single bedroom and a family shower room.
An adjoining outbuilding, thoughtfully converted and seamlessly incorporated into the main house by the current owners, offers fantastic versatility. With minimal adjustment, it could easily be closed off to form a completely self-contained annex ideal for guests, multi-generational living, or potential rental use. Accessed via a door from the drawing room and down a set of characterful stone steps, this charming space opens into a snug sitting room with painted beams and a welcoming wood-burning stove. Beyond lies a practical utility area, which could be transformed into a fully functioning kitchen if desired. Completing the space is a stylish shower room and a vaulted double bedroom, creating a comfortable and private retreat.
Tucked away behind mature hedging on Morebattle’s Main Street, Glendale Hall enjoys a rare sense of privacy while remaining at the heart of the village. This striking home is set within beautifully landscaped garden grounds, thoughtfully designed with a blend of patios, manicured lawns, gravelled pathways, sculpted box hedges, and well-established herbaceous borders that provide year-round interest.
The property also benefits from ample off-street parking and a generous double garage, complete with a versatile workshop above, flooded with natural light from Velux windows. An additional outbuilding with double doors opening directly onto the main street offers further flexibility, whether for storage, business use, or potential conversion (subject to permissions).
ACCOMMODATION COMPRISES
Ground Floor – Entrance Hall, Dining Kitchen, Pantry, Garden Room, Drawing Room, Snug, Utility, Double Bedroom, Shower Room.
First Floor – Principal Bedroom (En-Suite Bathroom), Double Bedroom, Single Bedroom, Family Shower Room.
Garden & Grounds – Stone Outbuilding, Stone Double Garage with First Floor Workshop, Private Driveway, Mature Hedges, Herbaceous Borders, Patio, Gravelled Paths.
DISTANCES
Kelso 8 miles, Jedburgh 11 miles, St Boswells 15, Wooler 19 miles, Melrose 20 miles, Berwick-upon-Tweed 26 miles, Edinburgh 54 miles, Newcastle 62 miles (all distances are approximate).

