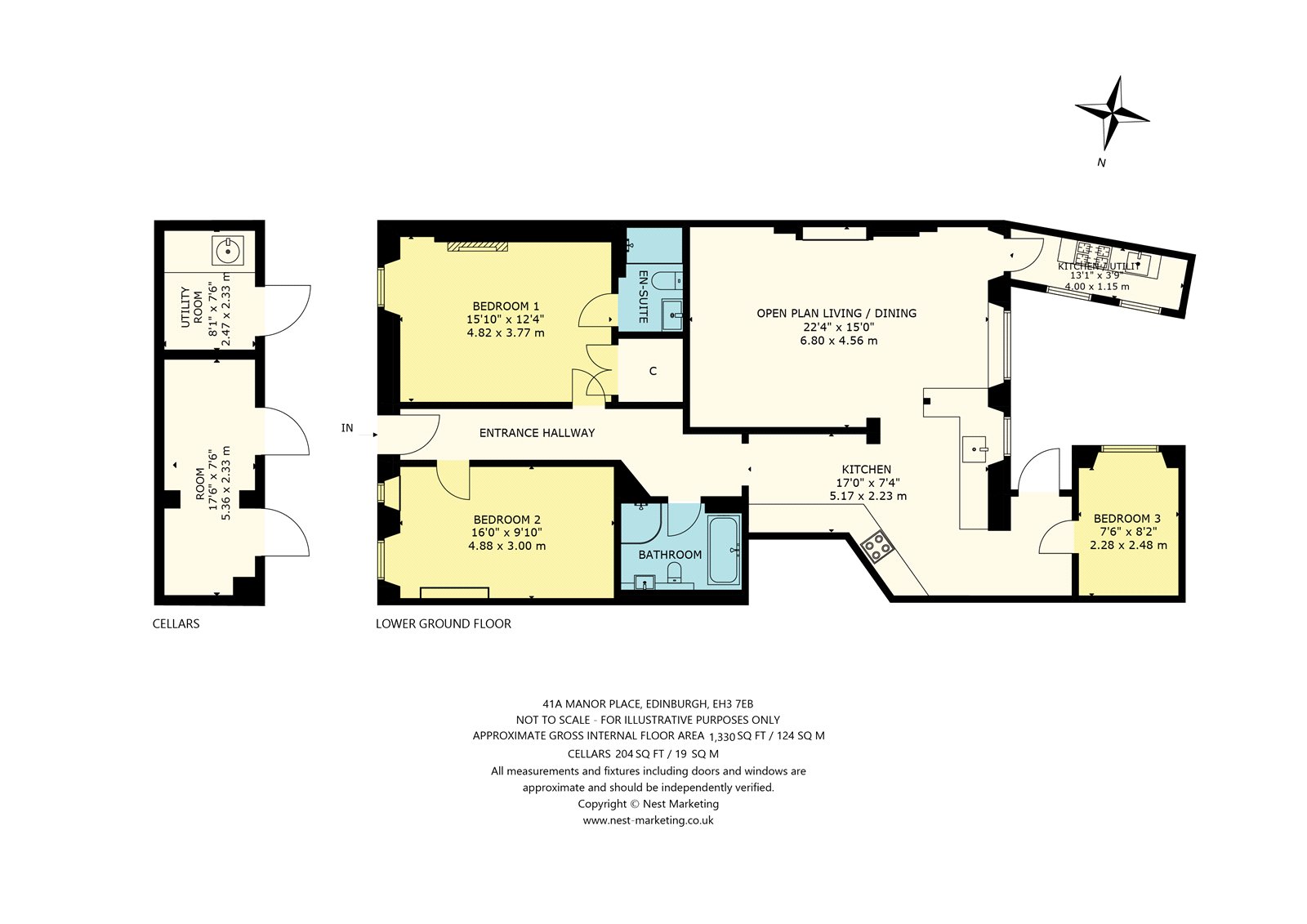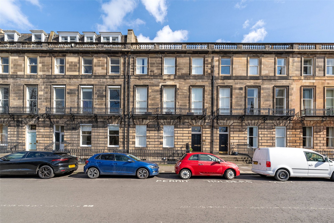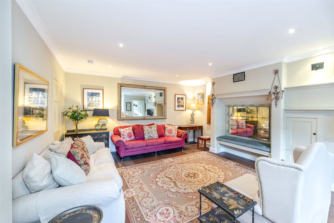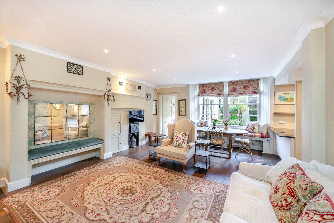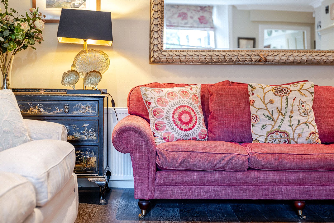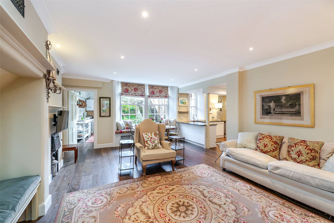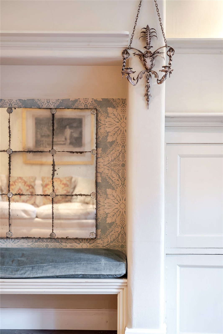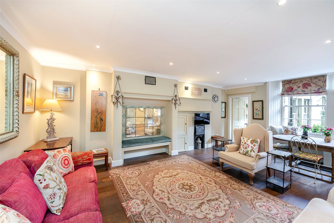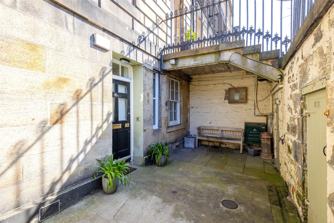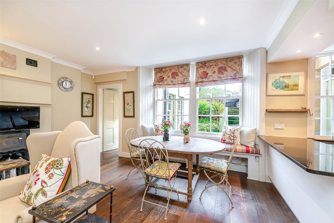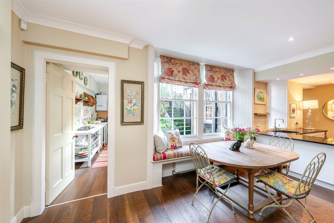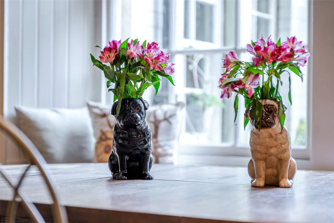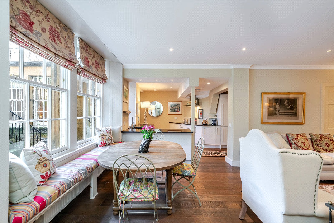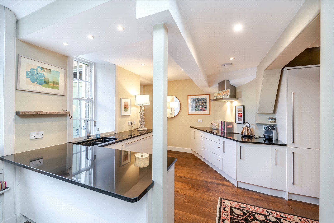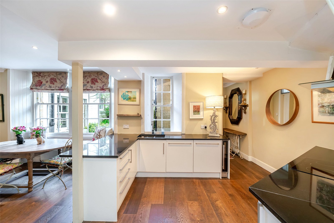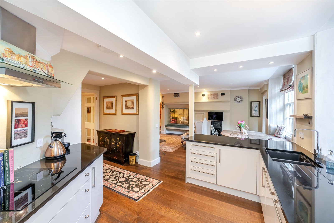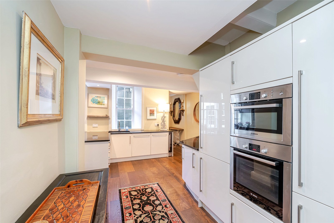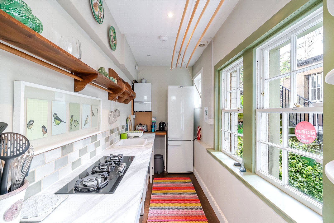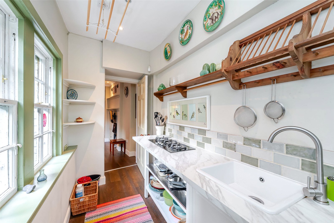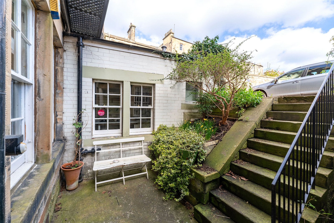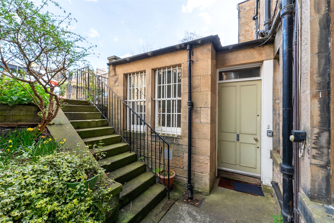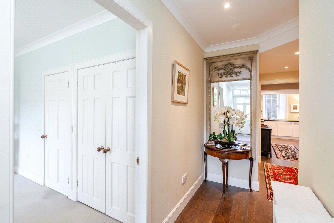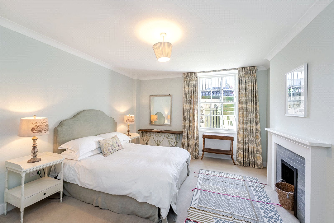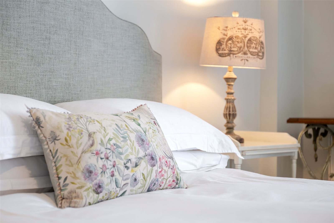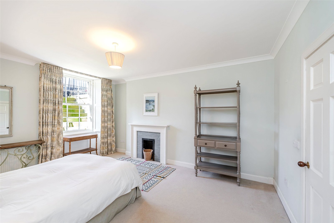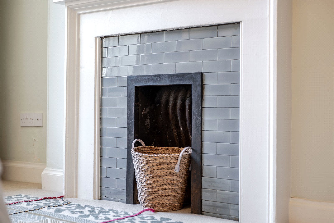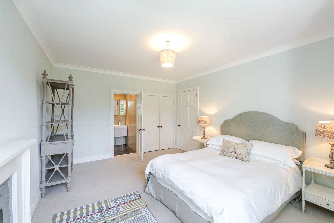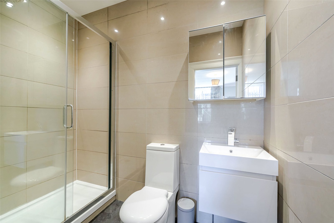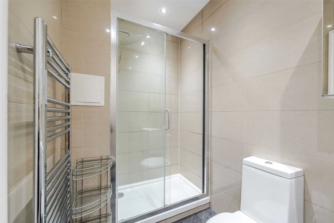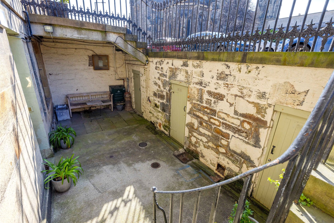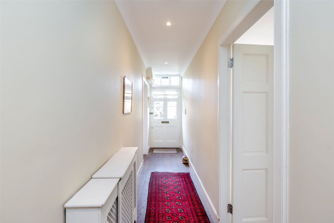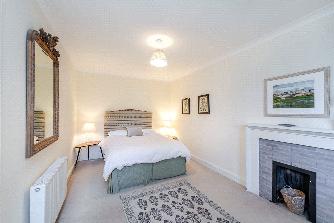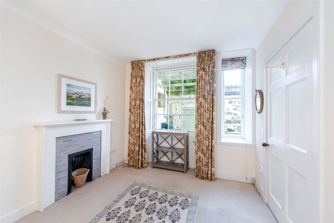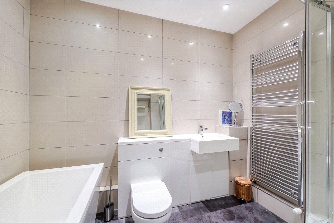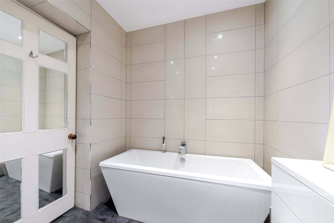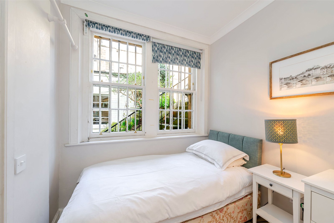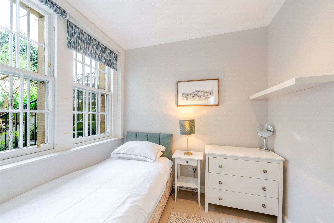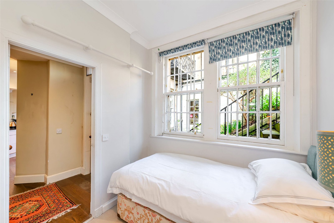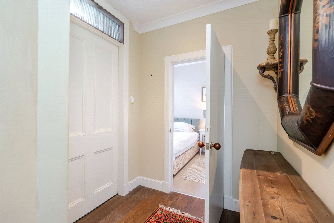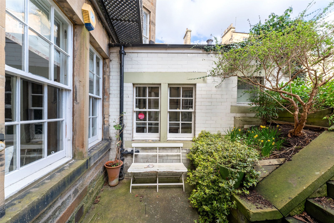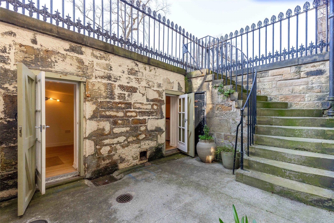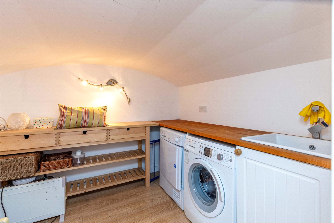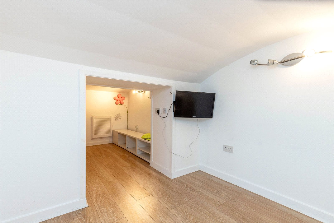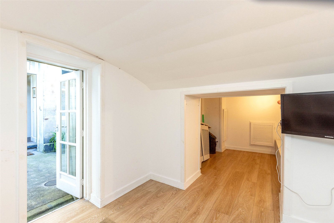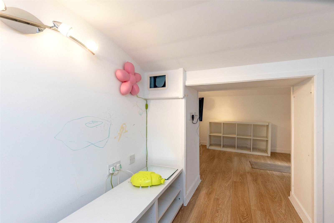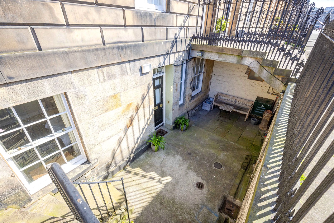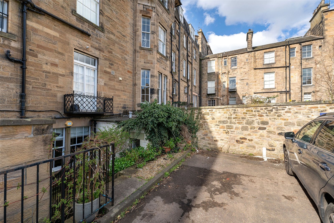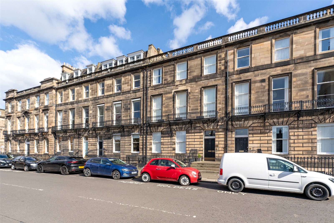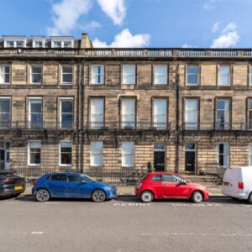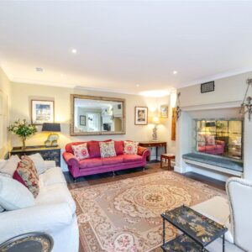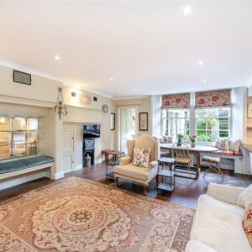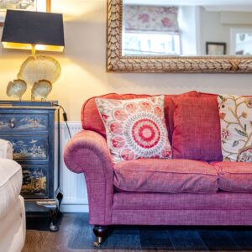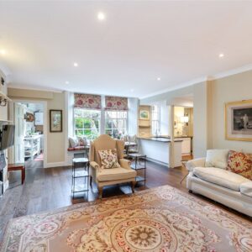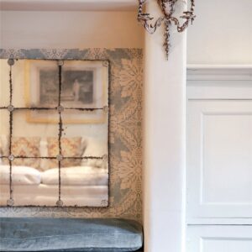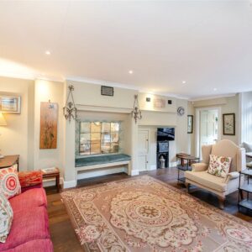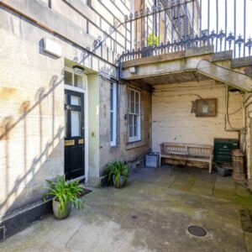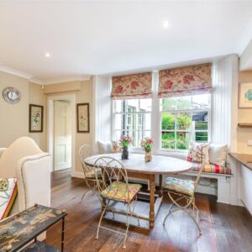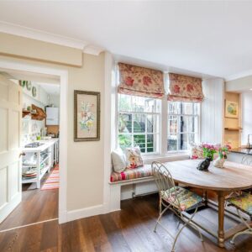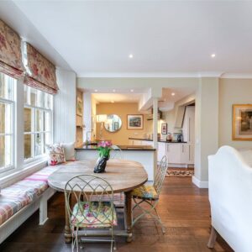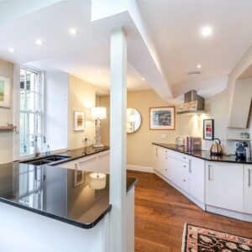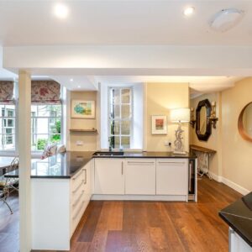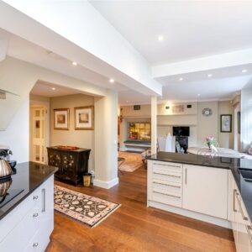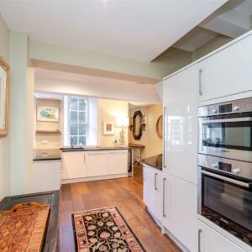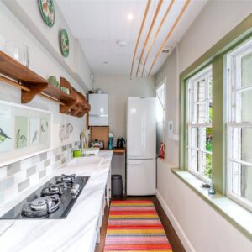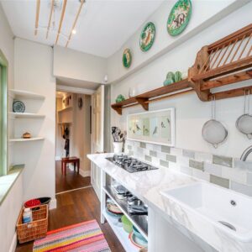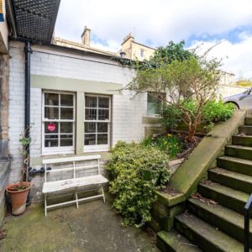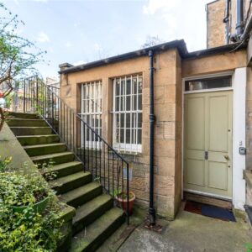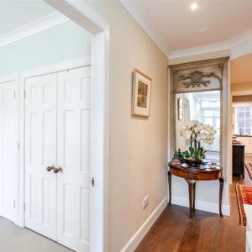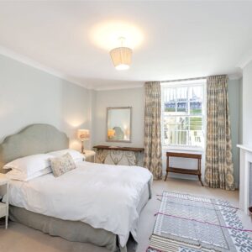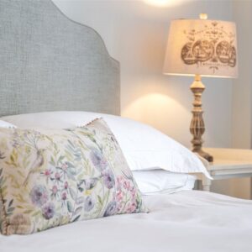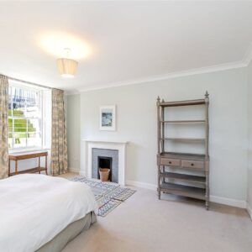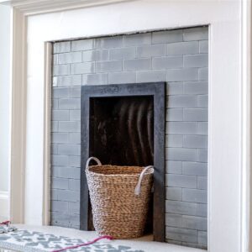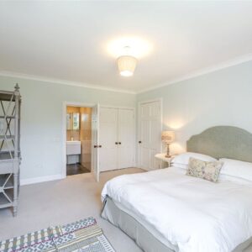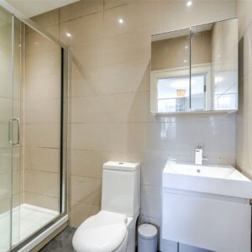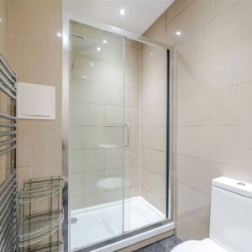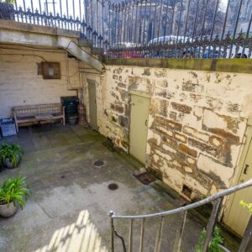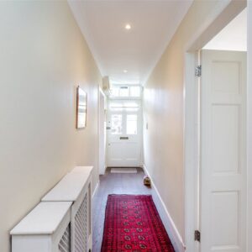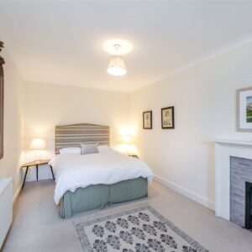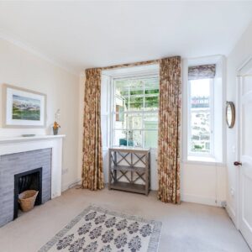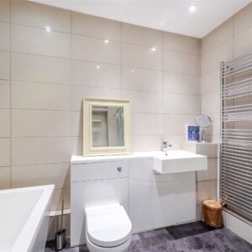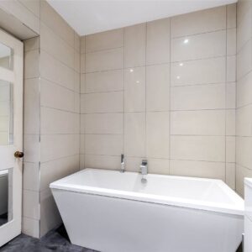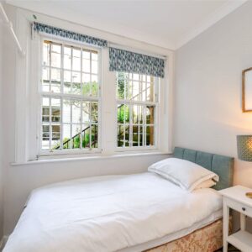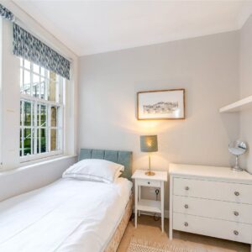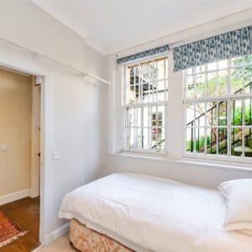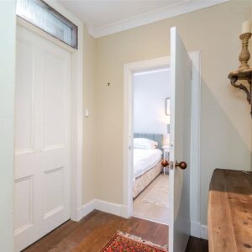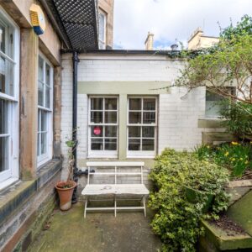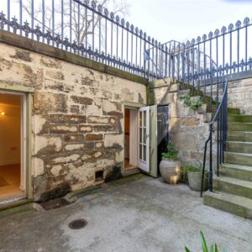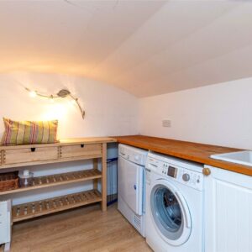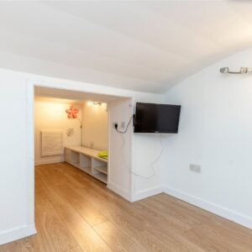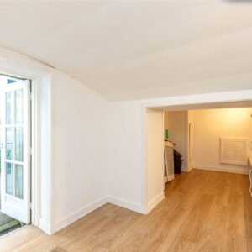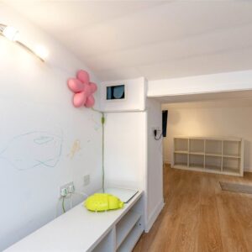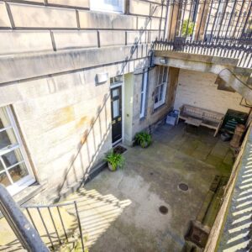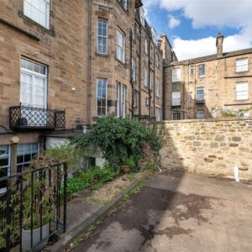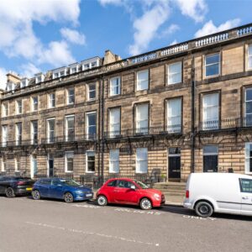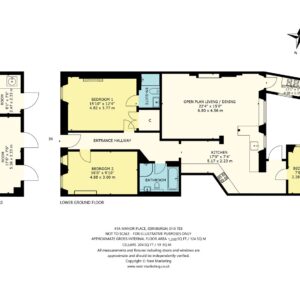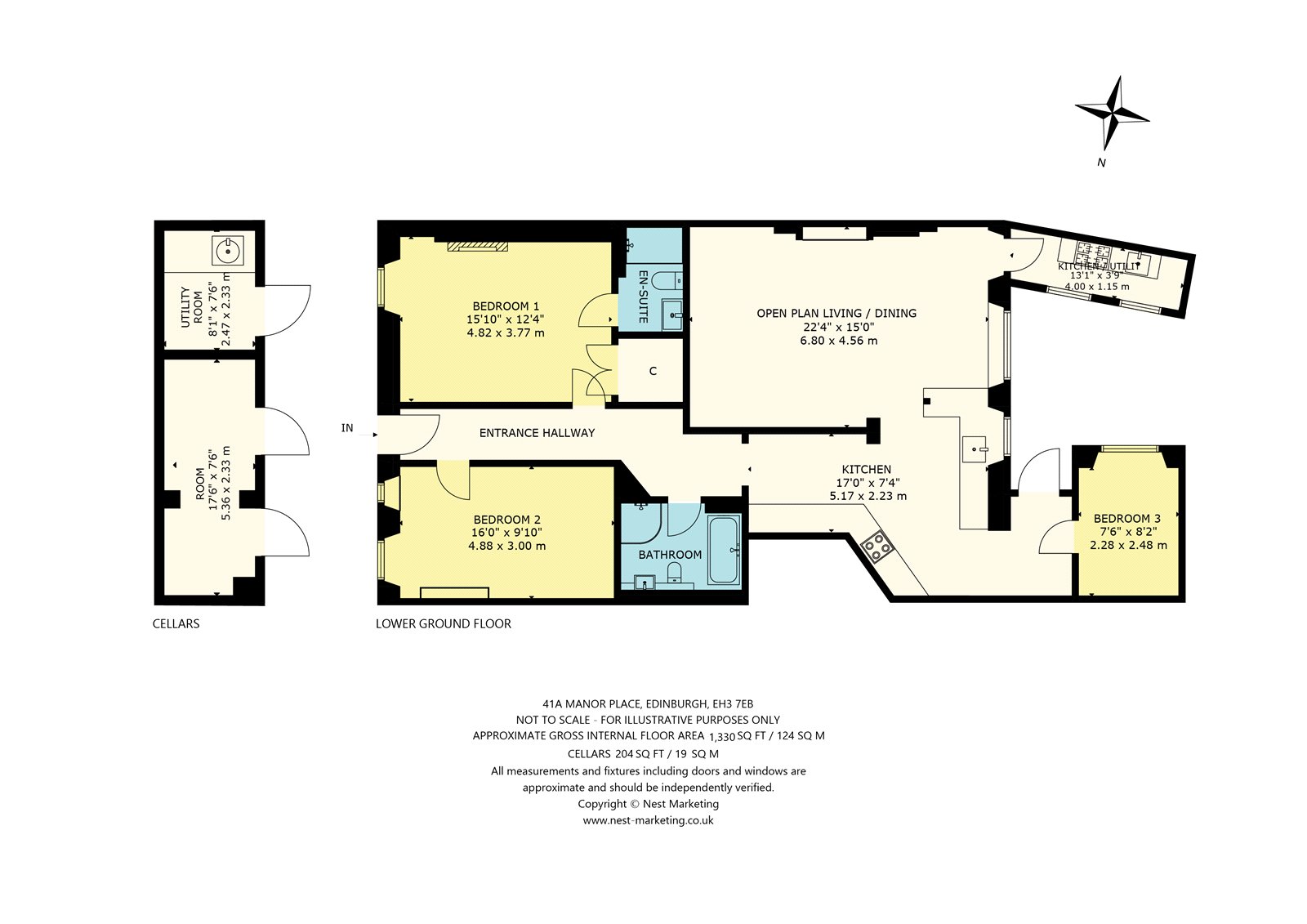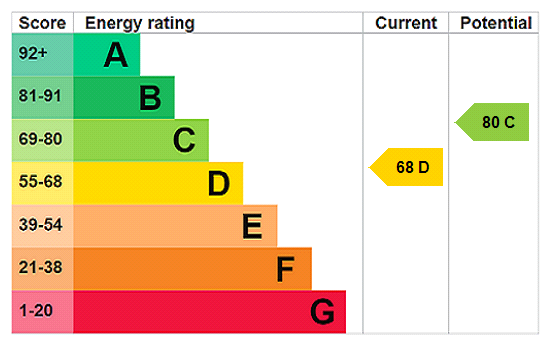41A Manor Place, Edinburgh, Midlothian, EH3 7EB
Utilities & More
Utilities
Electricity: Mains SupplyWater: Mains Supply
Heating: Gas Central Heating
Broadband: FTTP (Fibre to the Premises)
Sewerage: Mains Supply
-
Make Enquiry
Make Enquiry
Please complete the form below and a member of staff will be in touch shortly.
- Floorplan
- View EPC
- Manor Place Digital Brochure
- Manor Place Matterport Tour
- Utilities & More
- Add To Shortlist
-
Send To Friend
Send To Friend
Send details of 41A Manor Place, Edinburgh, Midlothian, EH3 7EB to a friend by completing the information below.
Property Summary
Property shortlist
Register as a buyer to save and view your property shortlist in your account.
Alternatively, you can temporarily view your shortlist here.
Utilities & More
Utilities
Electricity: Mains SupplyWater: Mains Supply
Heating: Gas Central Heating
Broadband: FTTP (Fibre to the Premises)
Sewerage: Mains Supply
-
Make Enquiry
Make Enquiry
Please complete the form below and a member of staff will be in touch shortly.
- Floorplan
- View EPC
- Manor Place Digital Brochure
- Manor Place Matterport Tour
- Utilities & More
- Add To Shortlist
-
Send To Friend
Send To Friend
Send details of 41A Manor Place, Edinburgh, Midlothian, EH3 7EB to a friend by completing the information below.
Floor plan, location and Street View
Please note that the map location is based on postcode coordinates and is a guide only. Street View is provided by Google and imagery may not be current.
Full Details
PROPERTY DETAILS
41A Manor Place is situated on one of Edinburgh’s most recognised and picturesque West End streets, known for its striking architecture and charming character. The property enjoys a unique position and can be accessed either via external steps leading down into a private courtyard off Manor Place or through Chester Street Close to the rear, where a private parking space is conveniently located.
This bright and spacious apartment is beautifully presented, offering a wonderful balance of period charm and modern comfort. The generous open-plan sitting room and dining area to the rear is a versatile and inviting space, enhanced by stripped hardwood flooring and large windows that provide an attractive outlook over the private patio. Positioned just off the sitting room, the main kitchen is well-equipped and functional, while a secondary kitchen provides additional preparation space, making it ideal for entertaining or for those who enjoy cooking.
The accommodation is thoughtfully arranged across three bedrooms. The principal bedroom, situated at the front of the property, benefits from an en-suite shower room, while the second double bedroom and the rear single bedroom are served by a well-appointed family bathroom, complete with both a bath and a separate freestanding shower. The layout offers flexibility, making it well suited to a variety of living arrangements.
Externally, to the front of 41A Manor Place, an east-facing courtyard provides access to three dry-lined cellars, offering exceptional storage and utility space. One of the cellars is currently used as a laundry room, while another presents an excellent opportunity for a home office, hobby room, or additional secure storage. The third cellar provides further practical storage, ensuring ample space for household essentials. To the rear of the property, a private and sunny patio offers an ideal space for outdoor relaxation or dining and is linked via a short flight of half a dozen steps to the private parking space, a highly sought-after feature in this central location.
Blending charm, practicality, and a superb West End setting, 41A Manor Place is a unique and highly desirable home in the heart of Edinburgh.
ACCOMMODATION COMPRISES
Lower Ground Floor – Reception Hallway, Sitting Room / Dining Room, Kitchen, Prep Kitchen, Principal Bedroom (En-Suite Shower Room & Large Walkin Cupboard), Bedroom 2, Bedroom 3 (Single), Family Bathroom.
Outside – Private Parking, Secluded Patio, Three Dry-Lined Under Pavement Cellars, Front Courtyard.
DISTANCES
Haymarket Train Station 500 meters, Stockbridge 0.80 miles, City Centre 0.60 miles, St Andrew’s Square 0.90 miles, Murrayfield Stadium 1.30 miles, Waverly Train Station 1 mile.
(All distances are approximate)

