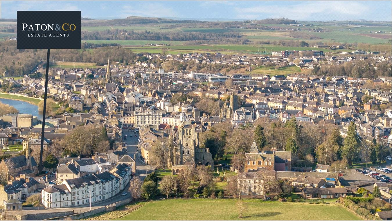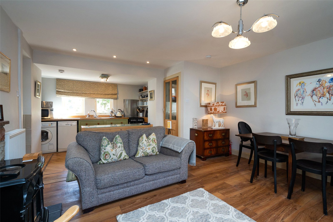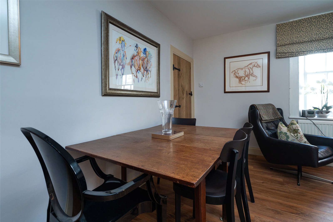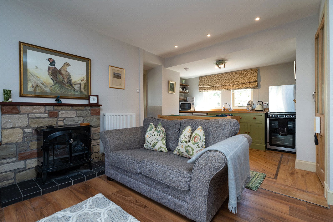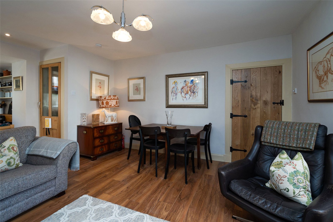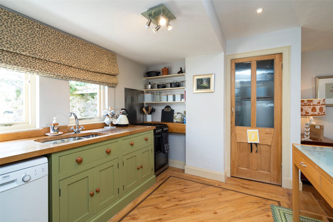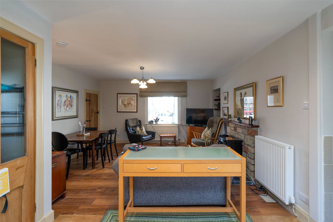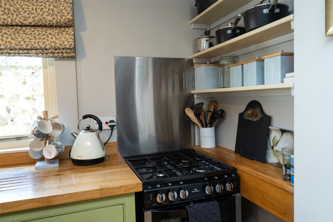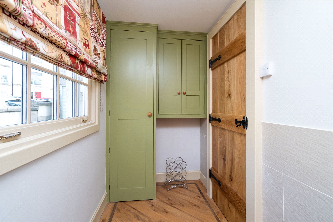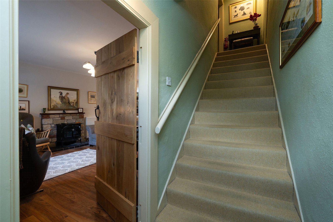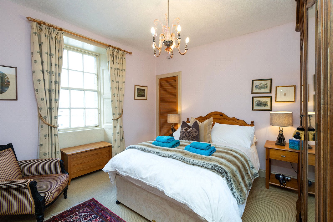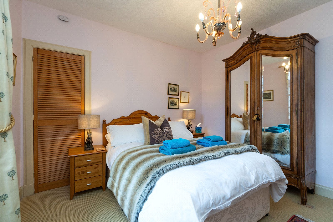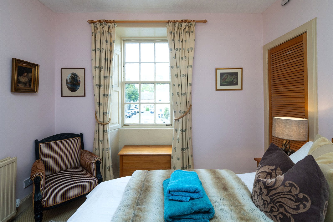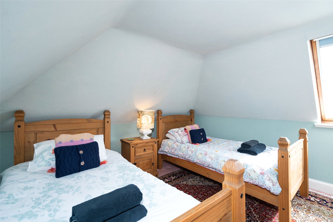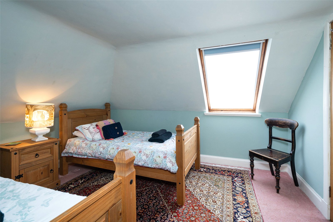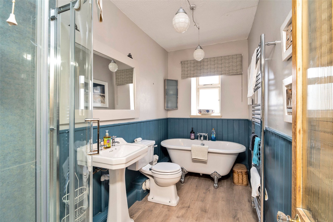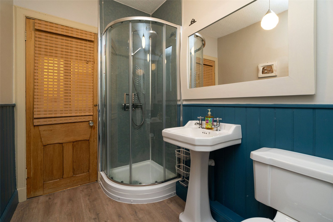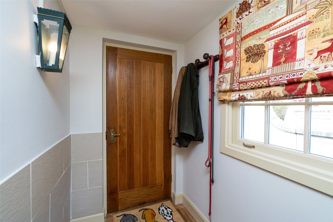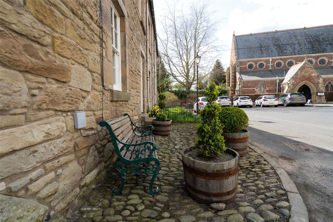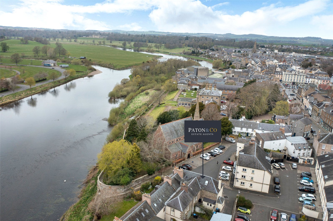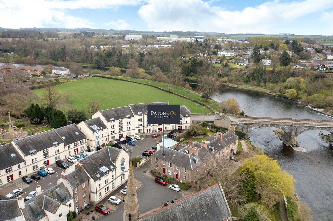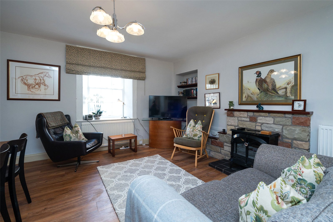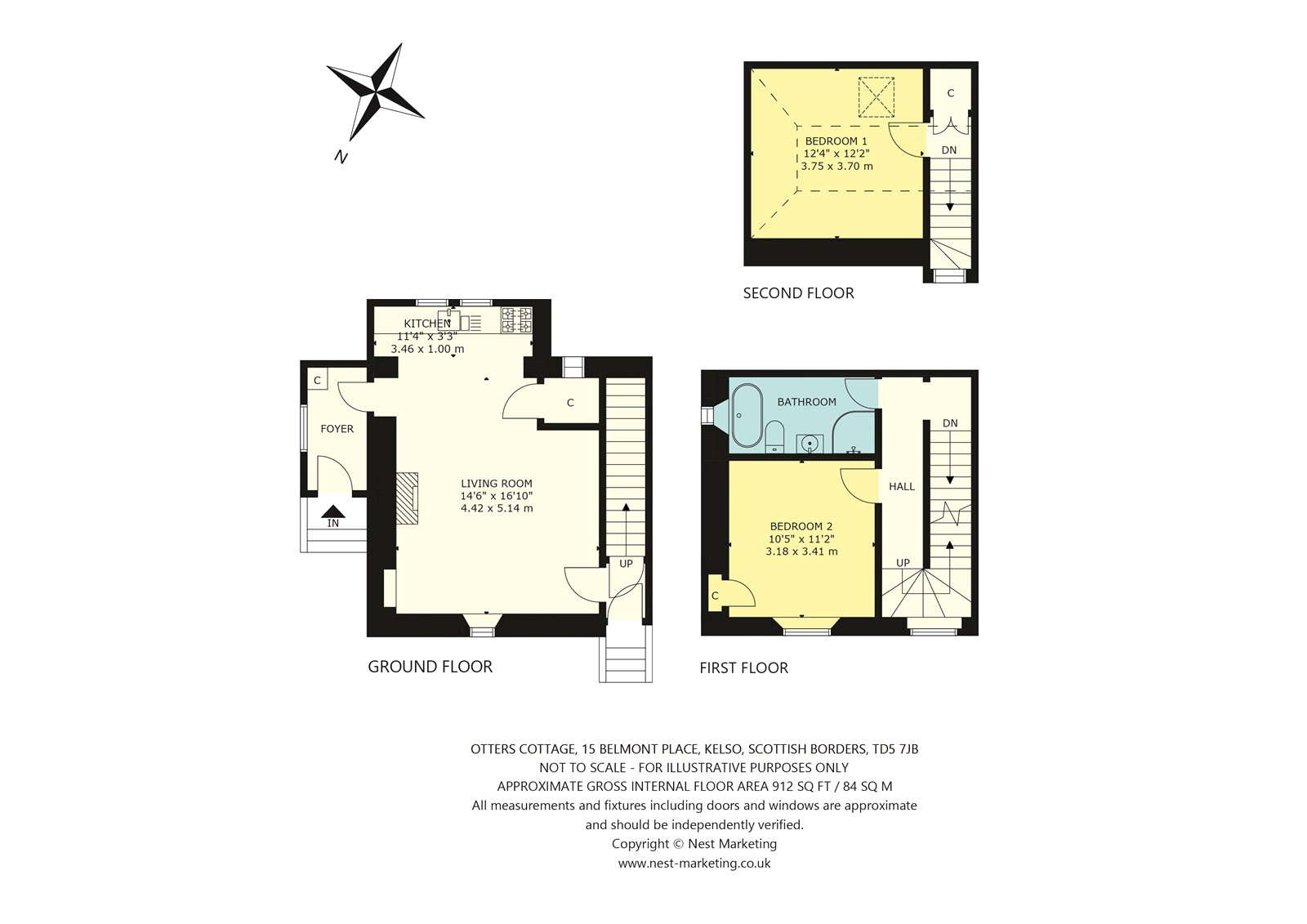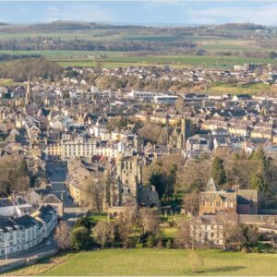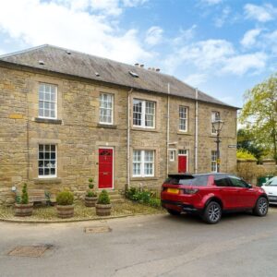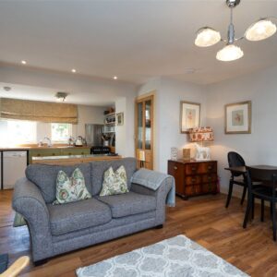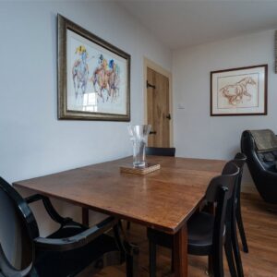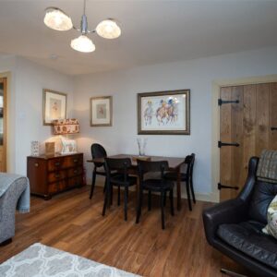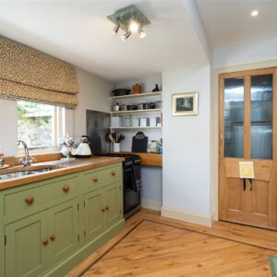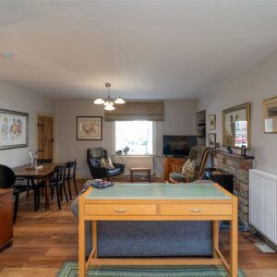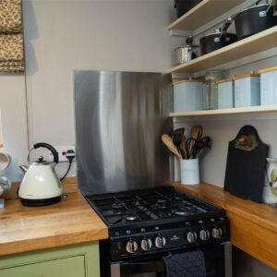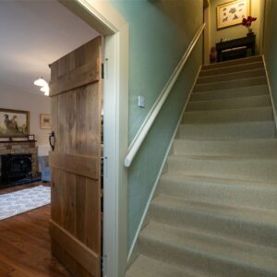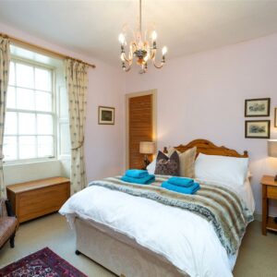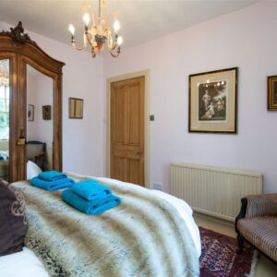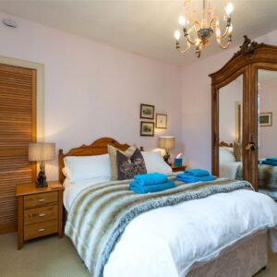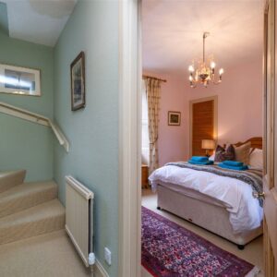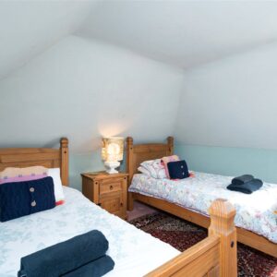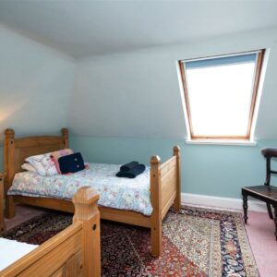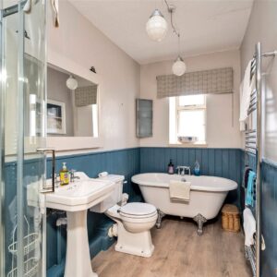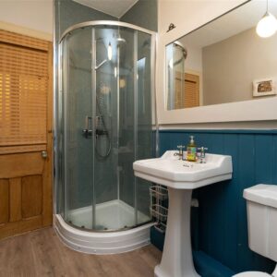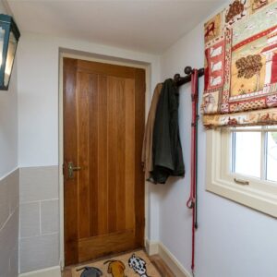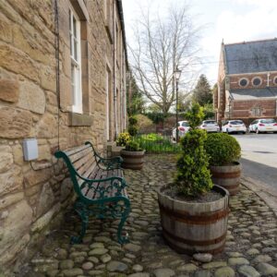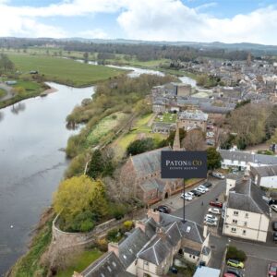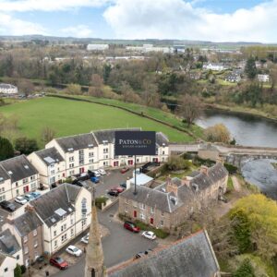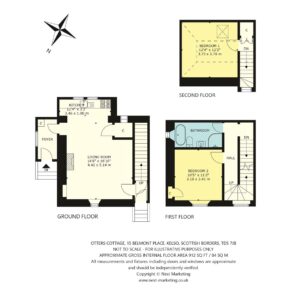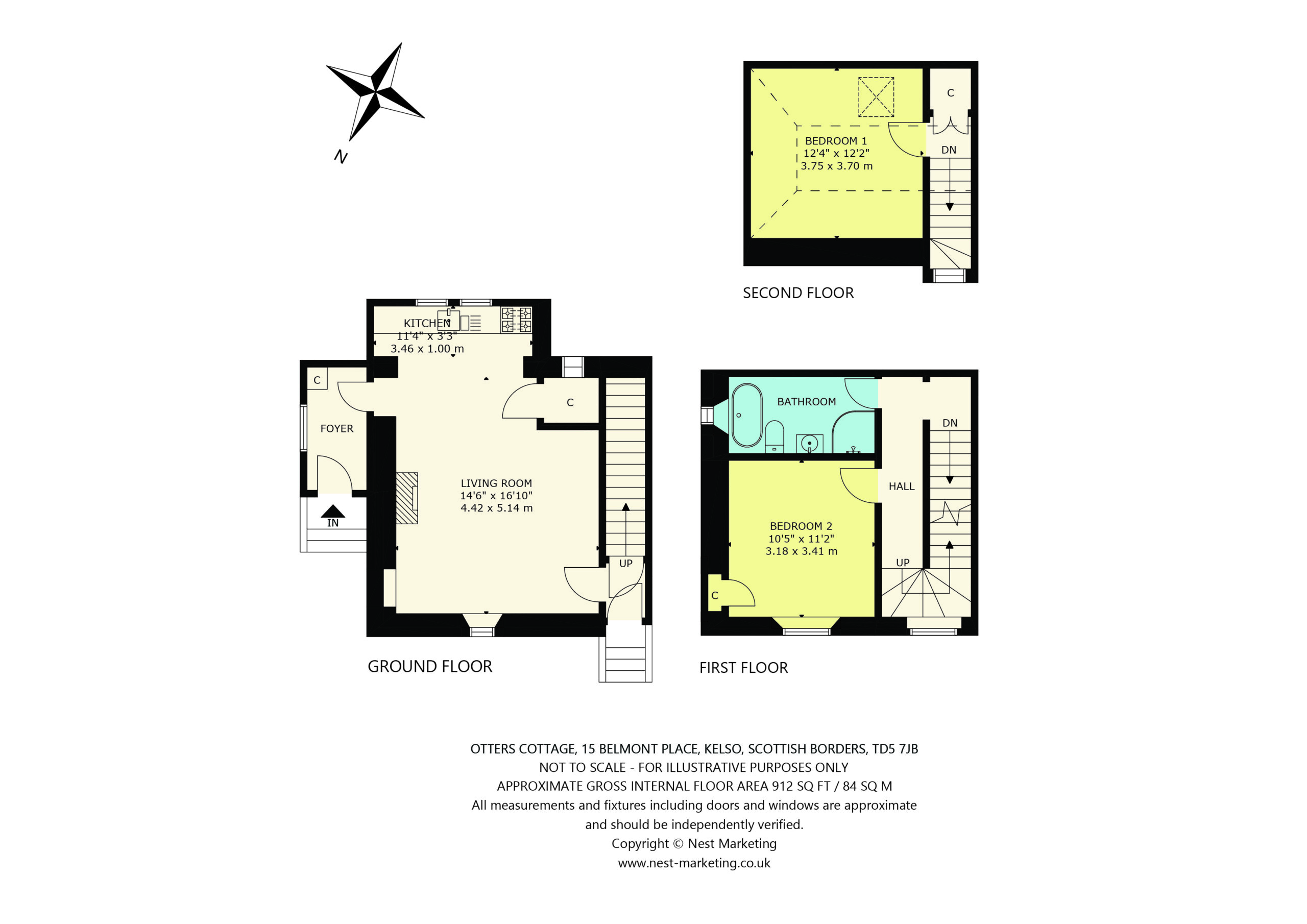01289 542 400 enquiries@patonandco.com
Otters Cottage, 15 Belmont Place, Kelso, Scottish Borders, TD5 7JB
Utilities & More
Utilities
Electricity: Mains SupplyWater: Mains Supply
Heating: Gas Central Heating
Broadband: FTTC (Fibre to the Cabinet)
Sewerage: Mains Supply
-
Make Enquiry
Make Enquiry
Please complete the form below and a member of staff will be in touch shortly.
- Floorplan
- Otters Cottage Digital Brochure
- Utilities & More
- Add To Shortlist
-
Send To Friend
Send To Friend
Send details of Otters Cottage, 15 Belmont Place, Kelso, Scottish Borders, TD5 7JB to a friend by completing the information below.
Property Summary
A charming stone townhouse over looking St Andrews Church and just off Kelso’s town square, featuring open-plan living, two double bedrooms, and a stylish bathroom, ideal either as a main residence or second home/holiday accommodation
Property shortlist
Register as a buyer to save and view your property shortlist in your account.
Alternatively, you can temporarily view your shortlist here.
Utilities & More
Utilities
Electricity: Mains SupplyWater: Mains Supply
Heating: Gas Central Heating
Broadband: FTTC (Fibre to the Cabinet)
Sewerage: Mains Supply
-
Make Enquiry
Make Enquiry
Please complete the form below and a member of staff will be in touch shortly.
- Floorplan
- Otters Cottage Digital Brochure
- Utilities & More
- Add To Shortlist
-
Send To Friend
Send To Friend
Send details of Otters Cottage, 15 Belmont Place, Kelso, Scottish Borders, TD5 7JB to a friend by completing the information below.
Floor plan, location and Street View
Please note that the map location is based on postcode coordinates and is a guide only. Street View is provided by Google and imagery may not be current.
what3words Locations

gracing.cards.hindered
Full Details
PROPERTY DESCRIPTION
Nestled just off Kelso’s vibrant town square, Belmont Place enjoys a peaceful yet central setting, just moments from the scenic River Tweed, the impressive Augustinian Abbey, and the renowned Floors Castle Estate. With the town’s bustling amenities close by, this charming location offers both convenience and tranquillity.
Positioned at the end of an early 19th century original stone terrace, this handsome townhouse boasts a traditional cobbled frontage and an inviting façade. Currently a successful holiday investment, it presents an excellent opportunity as a low-maintenance main residence or a second home, within easy reach of local facilities.
The property currently benefits from a Short Term Letting Licence (STLL) and can be purchased as a going concern offering immediate income if appropriate. All contents are available by separate negotiation.
The front entrance welcomes you into a neat hallway and wide staircase. The door leads to ground floor with its impressive open-plan sitting, dining, and kitchen area. Thoughtfully designed for modern living, this bright dual aspect room with sociable space offering a seamless flow, with ample room for relaxation, dining, and entertaining. A feature fireplace and alcove provides a cosy focal point, while the well-equipped kitchen benefits from a good selection of cabinetry, a useful pantry cupboard, and a door leading to boot room with additional storage and access to the outside.
A wide gently curving staircase leads to the first floor, where the stylish bathroom enjoys a roll-top bath, a separate walk-in shower, a heated towel rail, and elegant wall panelling. Across the landing, the principal bedroom is a well-appointed double room with a tranquil atmosphere over looking the quiet square. The upper level hosts the very light second bedroom, another comfortable double, benefiting from elevated outlooks over the town bridge and river.
ACCOMMODATION COMPRISES
Ground Floor- Front Entrance Hallway. Open Plan Sitting/Dining/Kitchen, Pantry Cupboard, side entrance boot room with fitted storage cupboards
First Floor- Double Bedroom, Family Bathroom
Second Floor- Double Bedroom with built in cupboard at the head of the stairs
Outside- Sitting Area, Ample Free on-street Parking.
DISTANCES
Coldstream 9.5 miles, Melrose 17 miles, St Boswells 10 miles, Jedburgh 11 miles, Duns 16 miles, Berwick Upon Tweed 23 miles, Edinburgh 44 miles, Newcastle Upon Tyne 67 miles
(all mileage is approximate)

