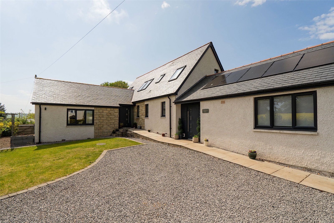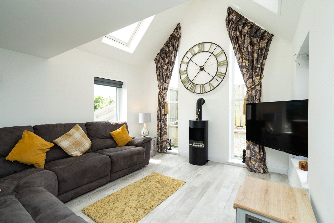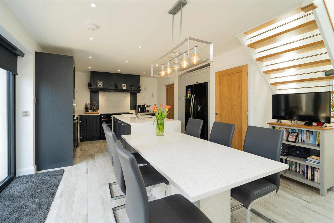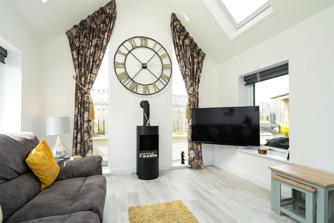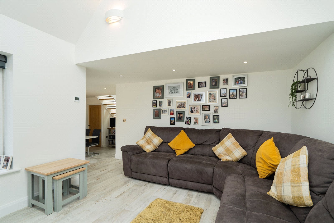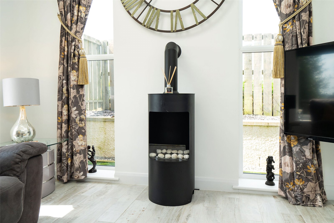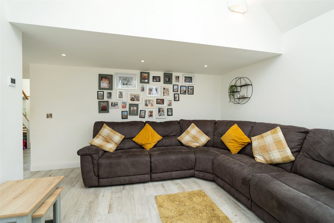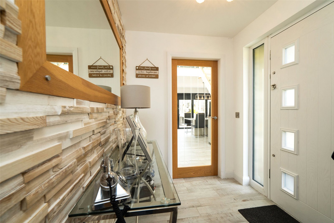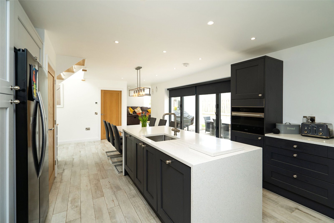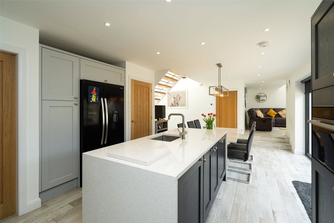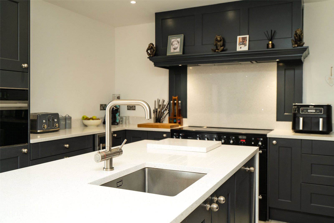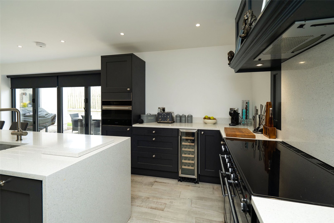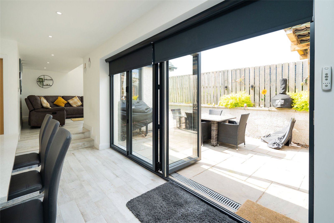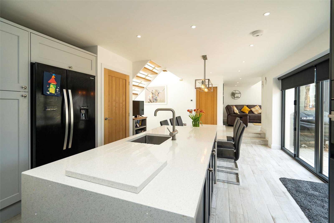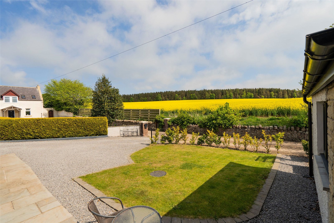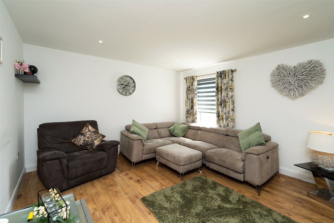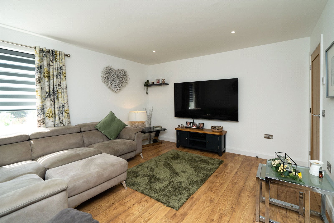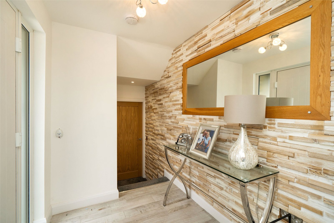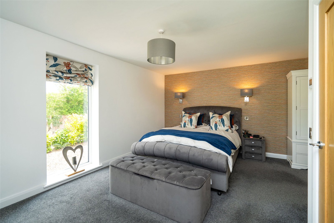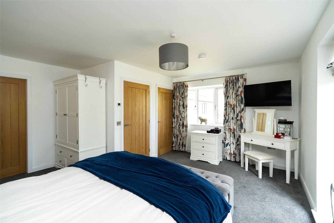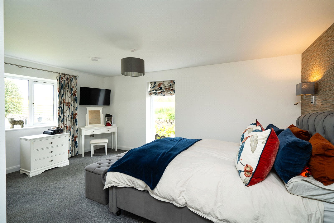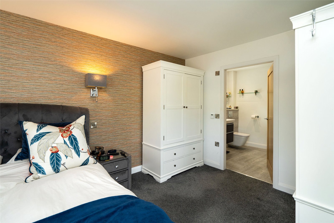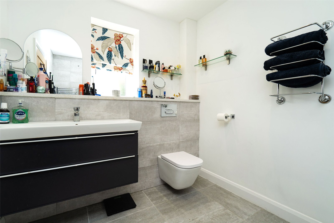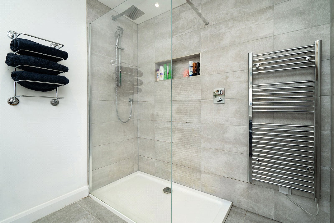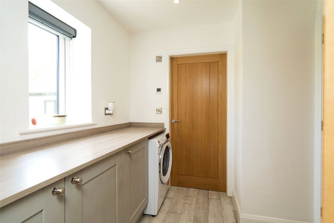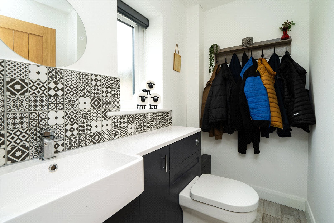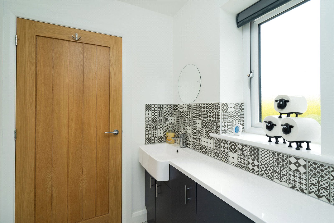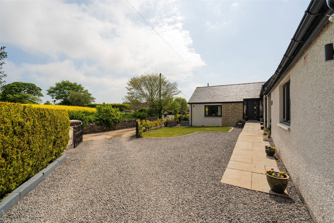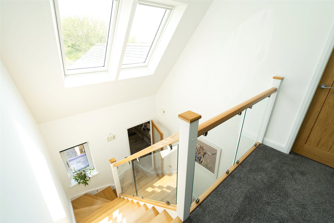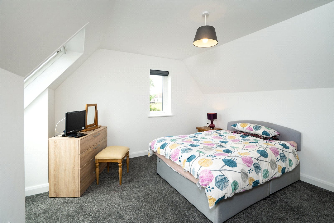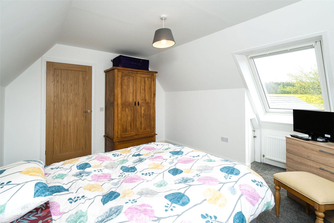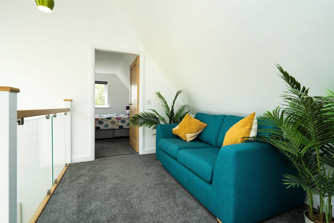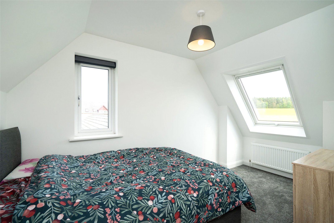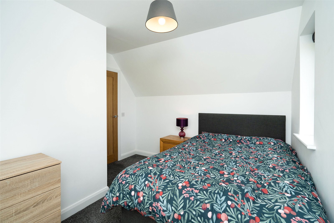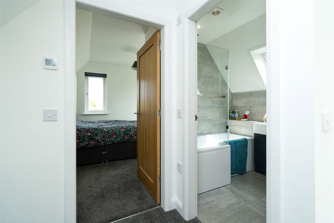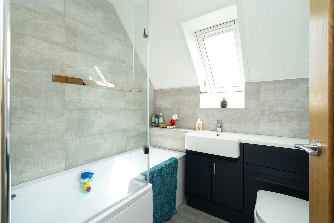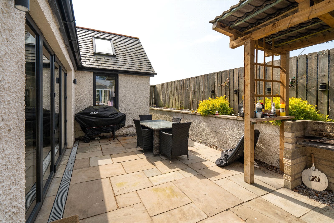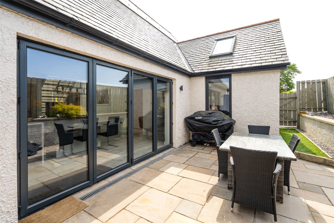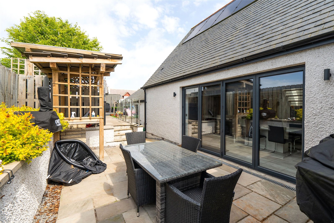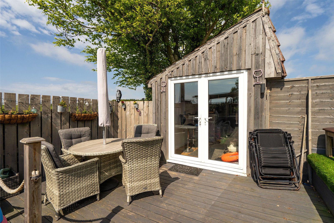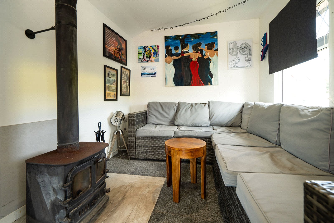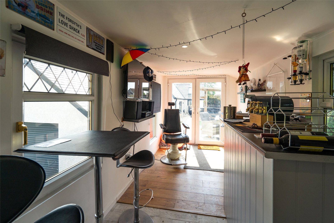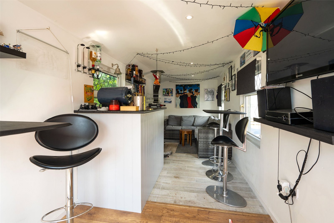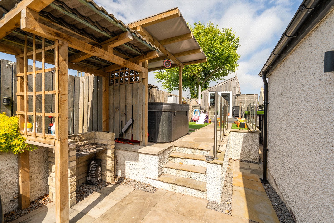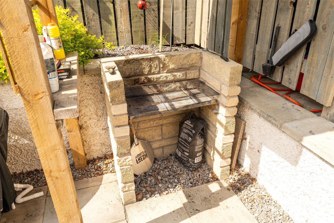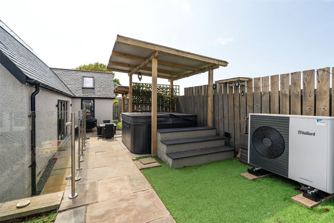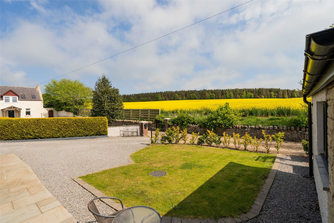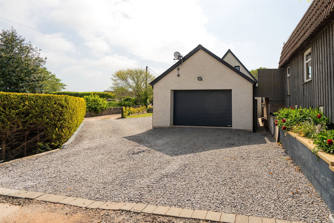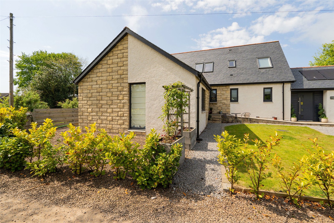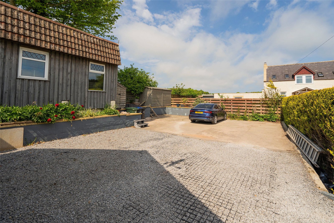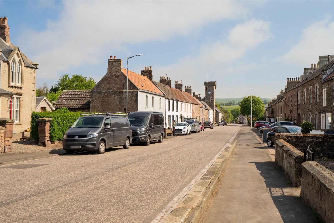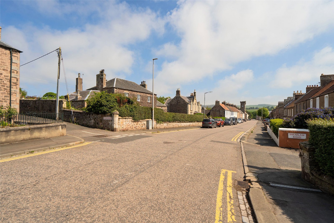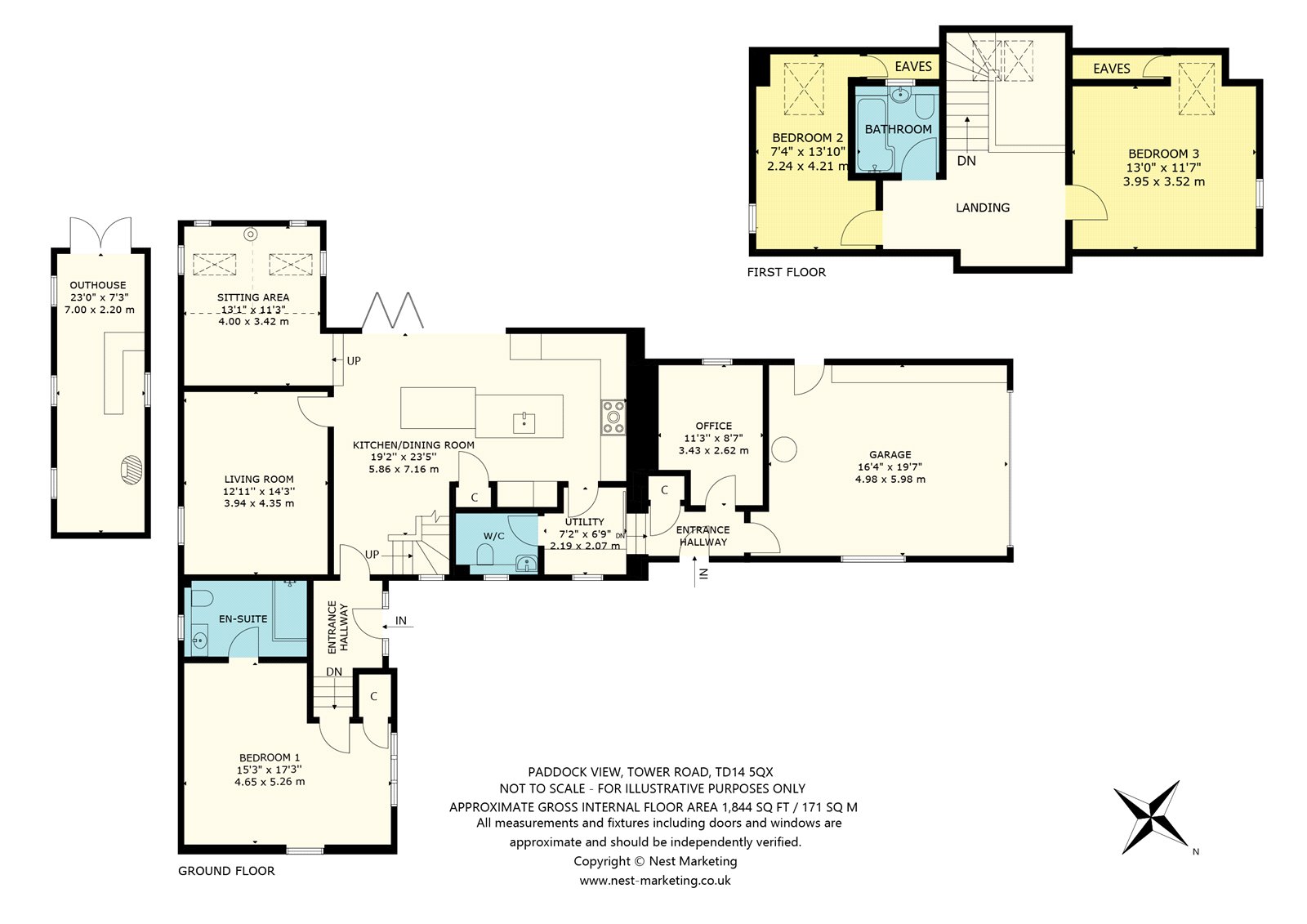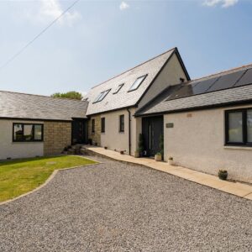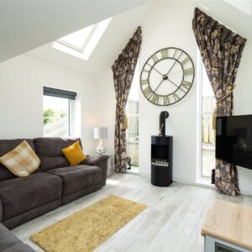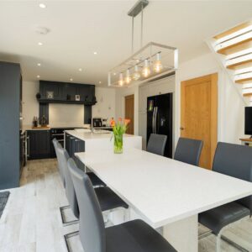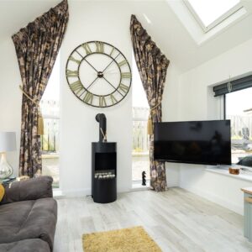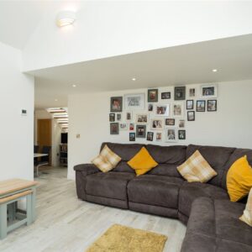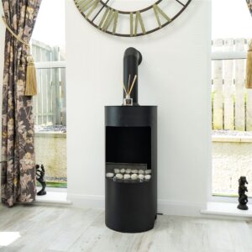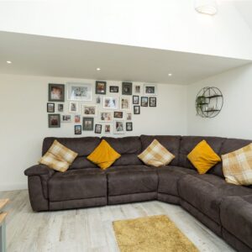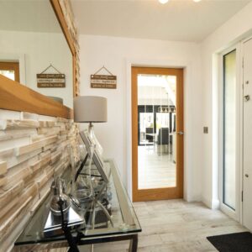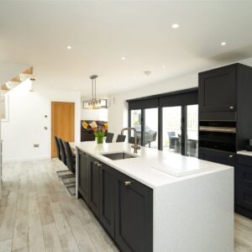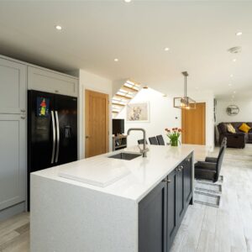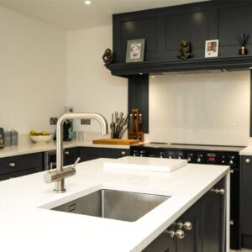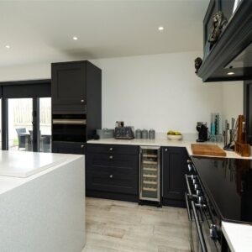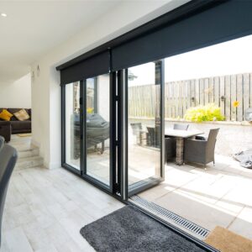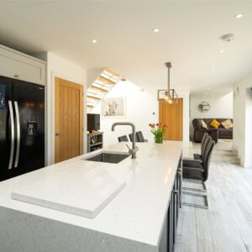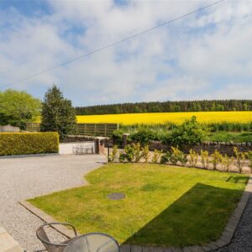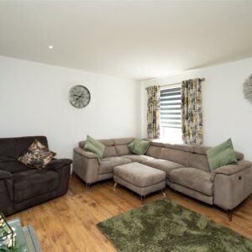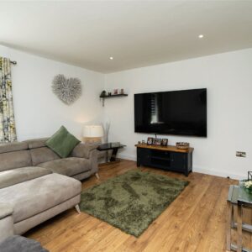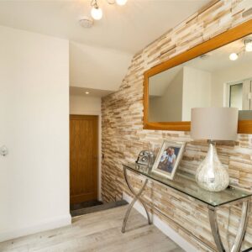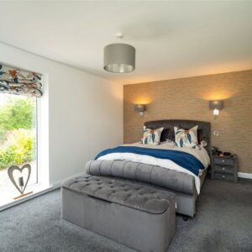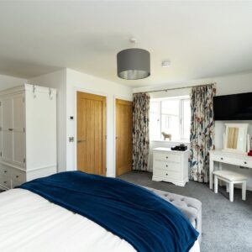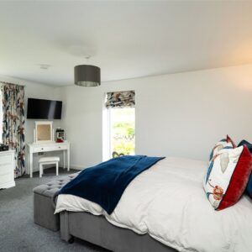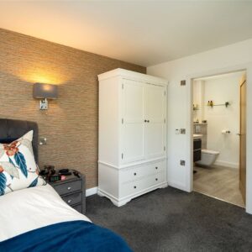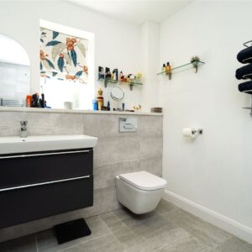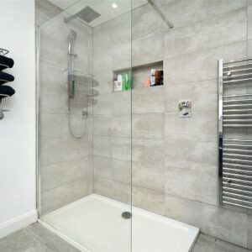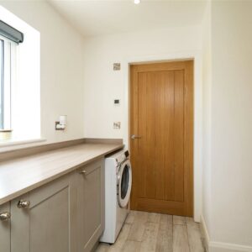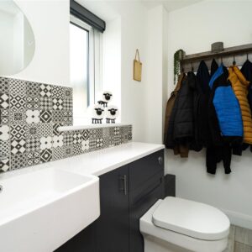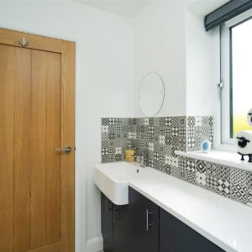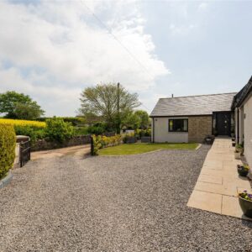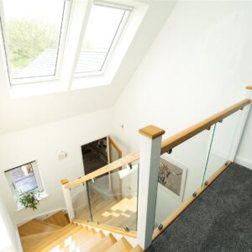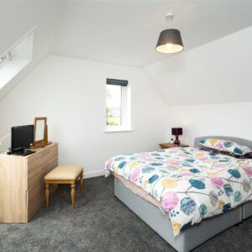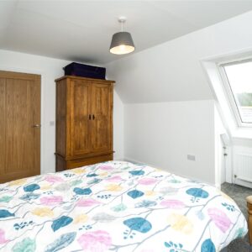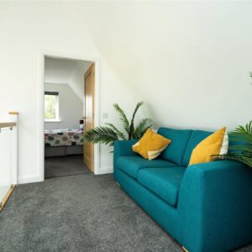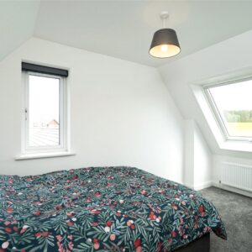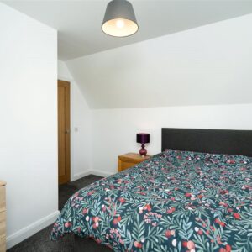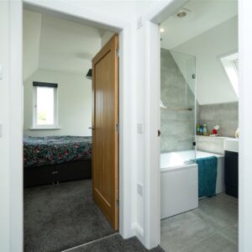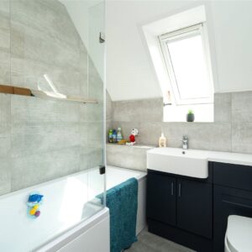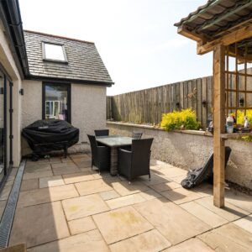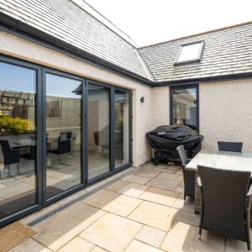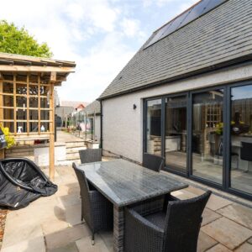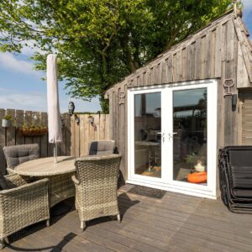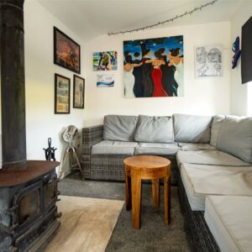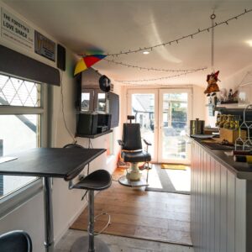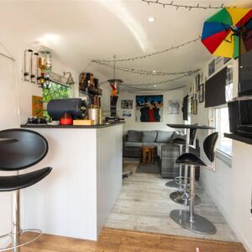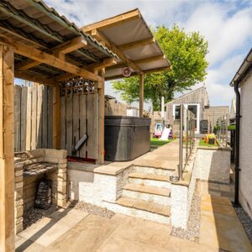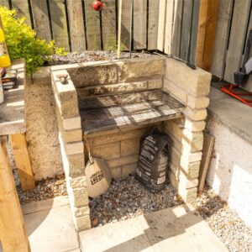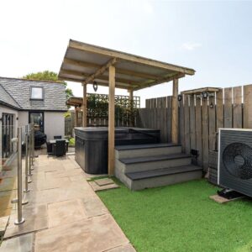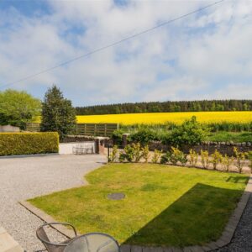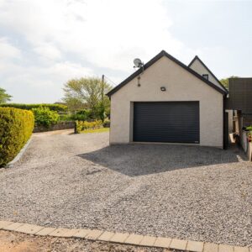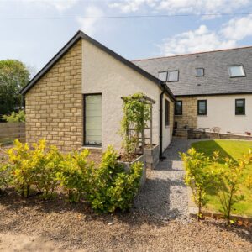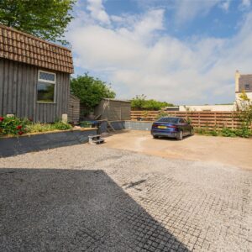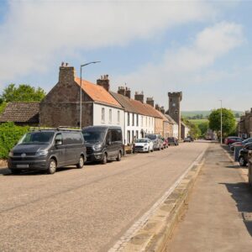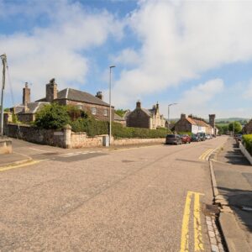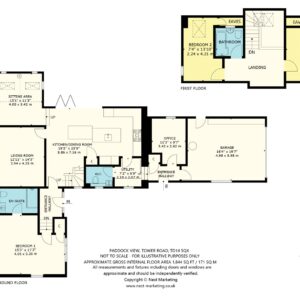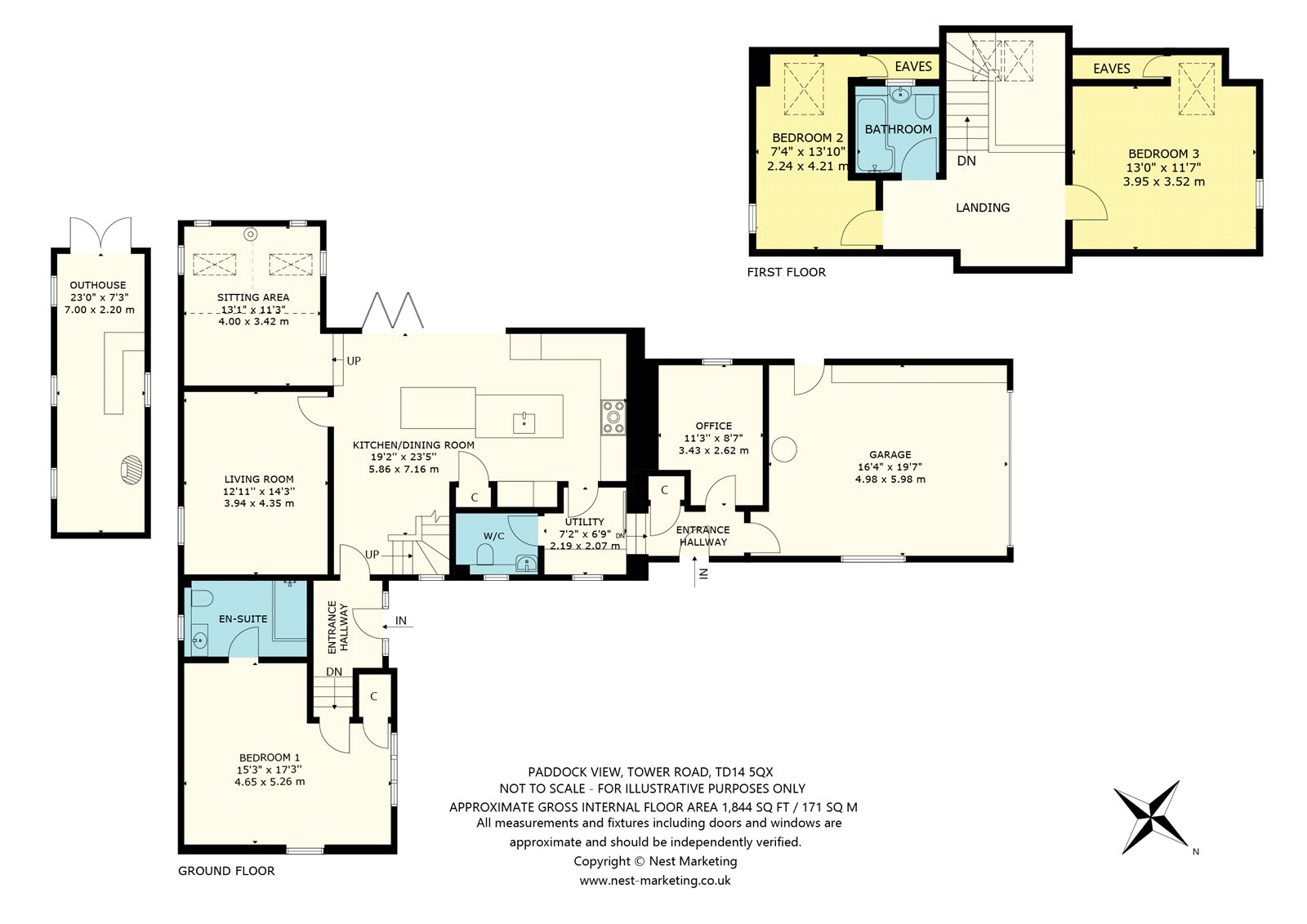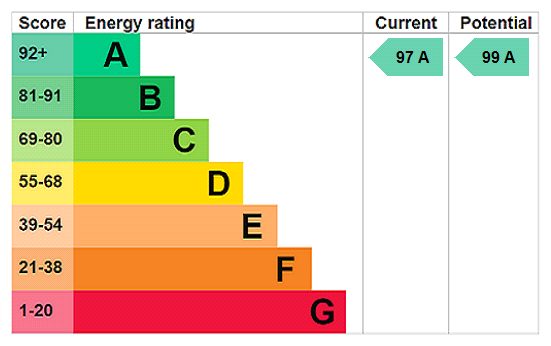01289 542 400 enquiries@patonandco.com
Paddock View, Tower Road, Ayton, Eyemouth, TD14 5QX
Utilities & More
Utilities
Electricity: Solar PV PanelsWater: Mains Supply
Heating: Air Source Heat Pump
Sewerage: Mains Supply
-
Make Enquiry
Make Enquiry
Please complete the form below and a member of staff will be in touch shortly.
- Foorplan
- View EPC
- Paddock View Digital Brochure
- Paddock View 3d Tour
- Utilities & More
- Add To Shortlist
-
Send To Friend
Send To Friend
Send details of Paddock View, Tower Road, Ayton, Eyemouth, TD14 5QX to a friend by completing the information below.
Property Summary
Property shortlist
Register as a buyer to save and view your property shortlist in your account.
Alternatively, you can temporarily view your shortlist here.
Utilities & More
Utilities
Electricity: Solar PV PanelsWater: Mains Supply
Heating: Air Source Heat Pump
Sewerage: Mains Supply
-
Make Enquiry
Make Enquiry
Please complete the form below and a member of staff will be in touch shortly.
- Foorplan
- View EPC
- Paddock View Digital Brochure
- Paddock View 3d Tour
- Utilities & More
- Add To Shortlist
-
Send To Friend
Send To Friend
Send details of Paddock View, Tower Road, Ayton, Eyemouth, TD14 5QX to a friend by completing the information below.
Floor plan, location and Street View
Please note that the map location is based on postcode coordinates and is a guide only. Street View is provided by Google and imagery may not be current.
what3words Locations

baguette.airless.obstruct
Full Details
PROPERTY DETAILS
Paddock View is a beautifully presented and generously proportioned 3-bedroom home offering the perfect blend of comfort, functionality, and style. Ideal for families or those working from home, the property features a spacious layout with multiple living areas designed to accommodate modern lifestyles.
At the heart of the home is a large dining kitchen with bi-fold doors, ideal for entertaining or everyday family life, with ample space for both cooking and casual dining. Leading up a few steps from the dining space you are welcomed into a light filled snug room featuring a bio ethanol fire. Additionally, a separate sitting room provides a versatile living space, perfect for relaxation or hosting guests. In addition to the main living areas, the property boasts a ground floor principal bedroom with a spacious shower en-suite and a large wardrobe. A practical utility room, a dedicated home office for remote working or study, and a convenient WC complete the ground floor.
As you ascend the striking glass and wood staircase, you arrive at a beautifully designed mezzanine landing that leads to two generously proportioned bedrooms and a stylish family bathroom.
Outside, Paddock offers ample off-street parking and garage as well multiple landscaped areas including a large patio linking the kitchen bi-fold doors to the converted pigeon loft which has been utilised as a garden bar with a wood burning stove, perfect for year-round socialising.
ACCOMMODATION COMPRISES
Ground Floor - Entrance Vestibule, Dining Kitchen, Sitting Room, Drawing Room, Home Office/Study, Utility, Principle Bedroom (En-Suite), W/C.
First Floor - 2x Double Bedrooms, Family Bathroom
Outside - Garage, Patio, Large Driveway, Garden Bar.
DISTANCES
Reston Train Station 3 miles, Berwick Train Station 8 miles, Belhaven School 22 miles, Longridge Tower School 11 miles, Duns 12 miles, Kelso 24 miles, Melrose 35 miles, Edinburgh City Centre 49 miles, Newcastle 73 miles. (All distances are approximate)

